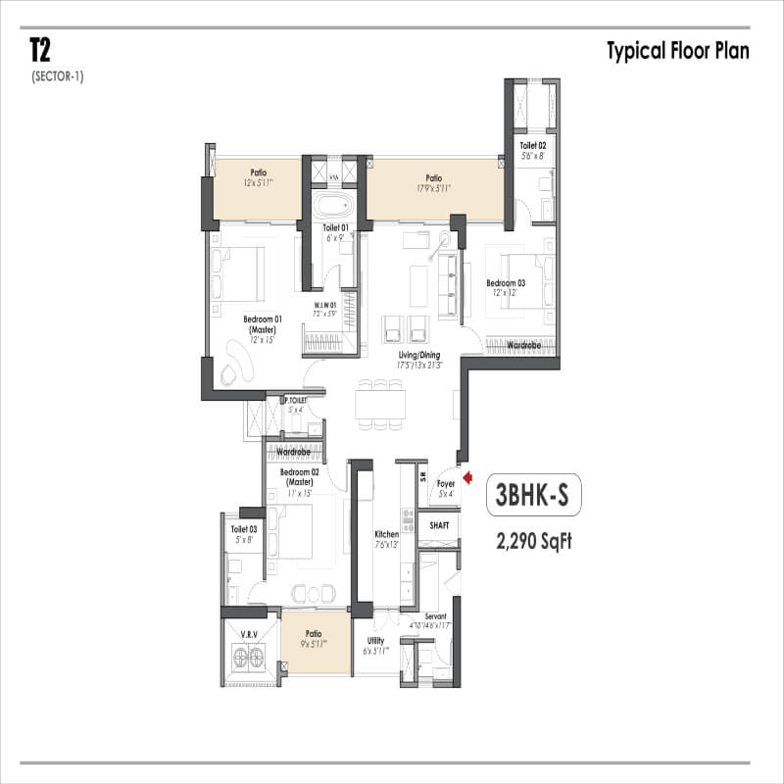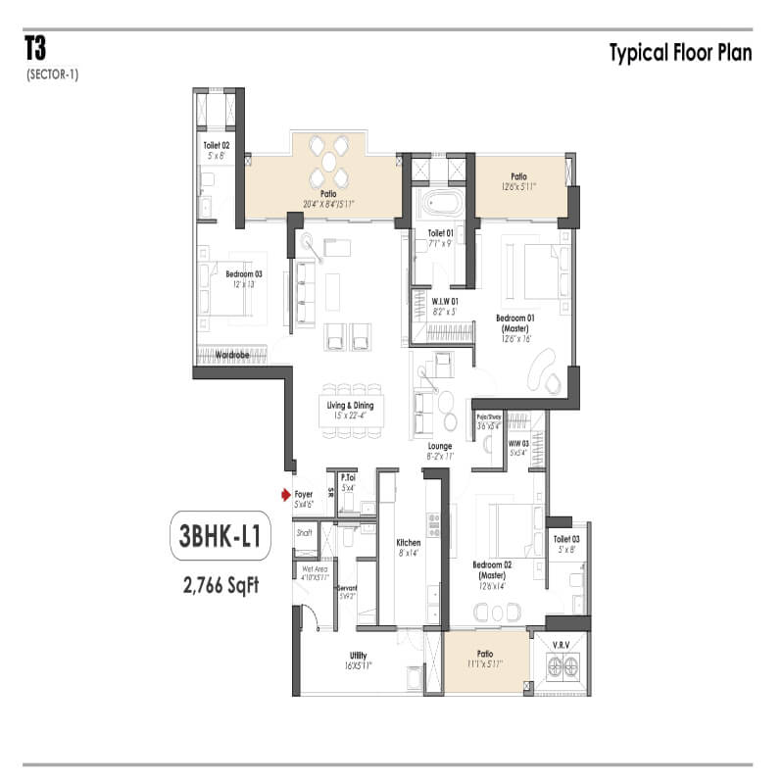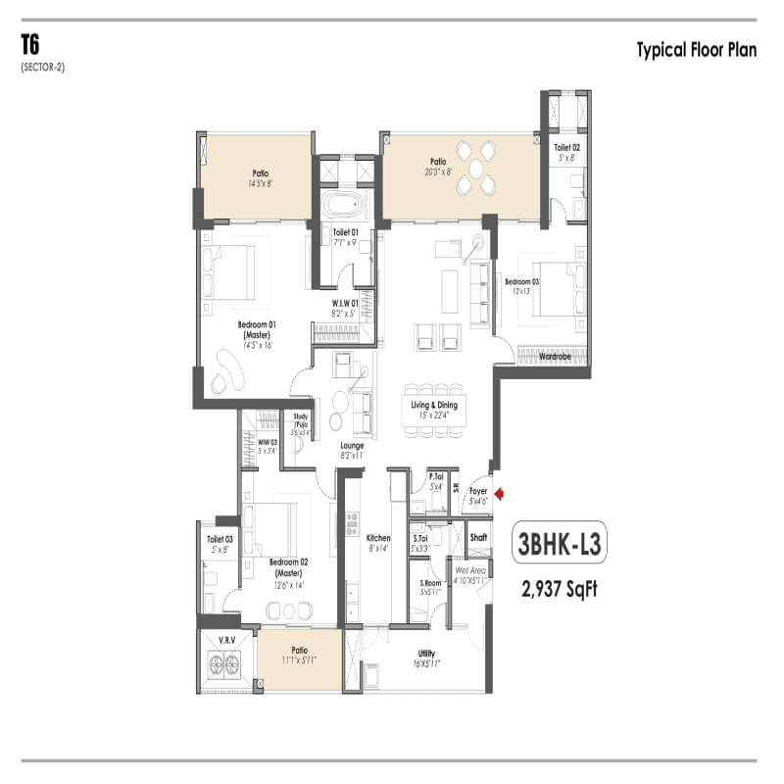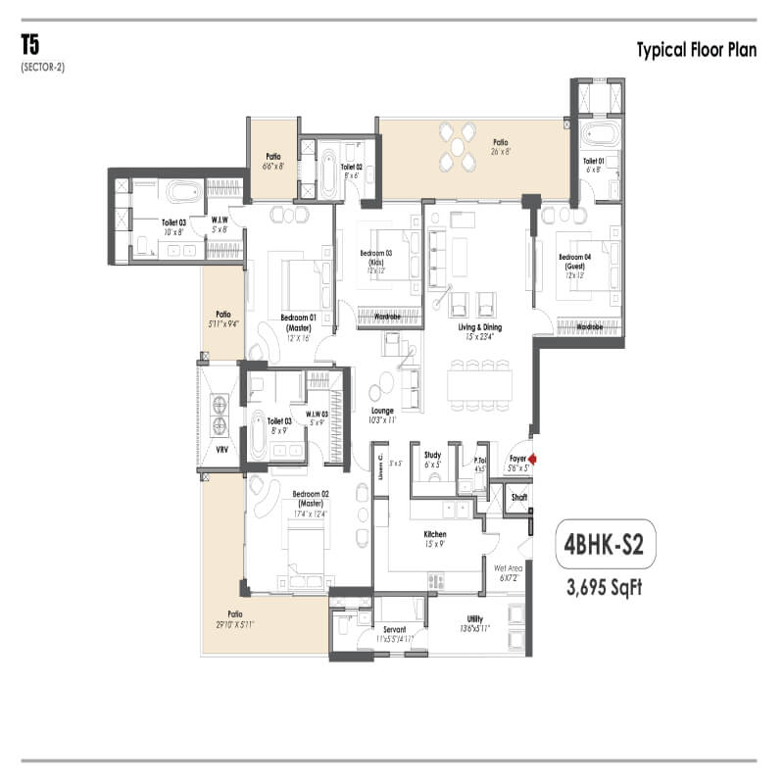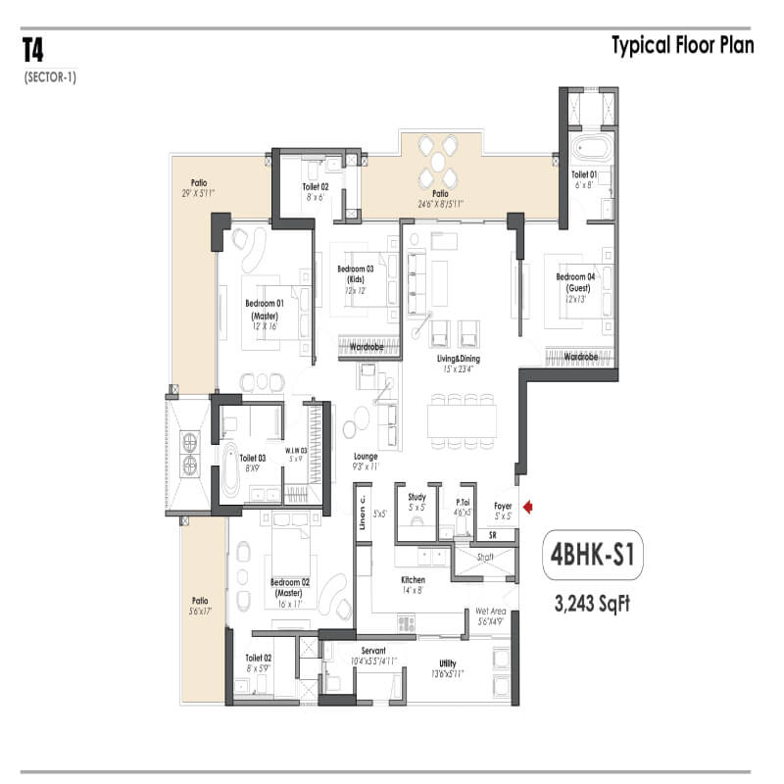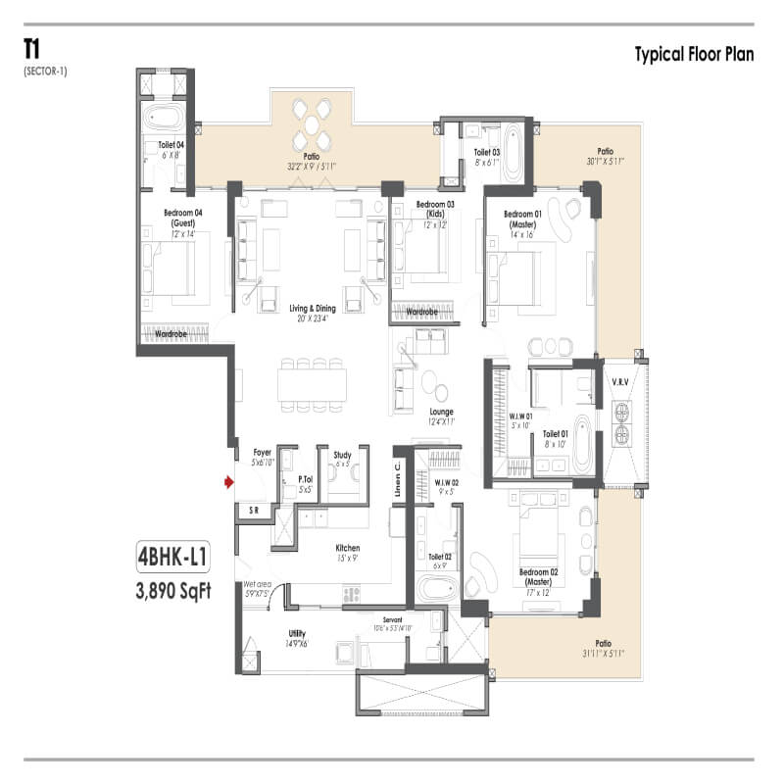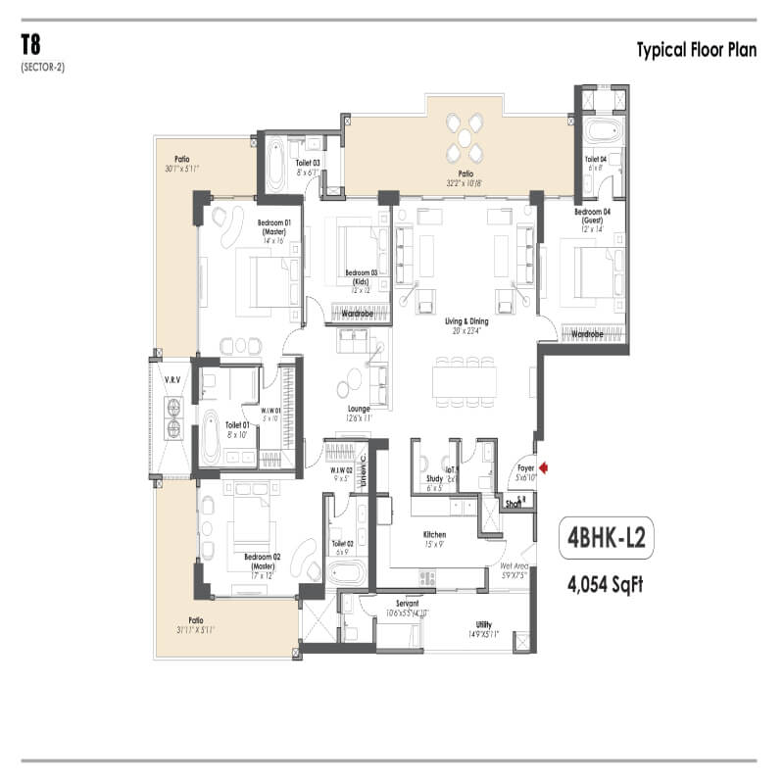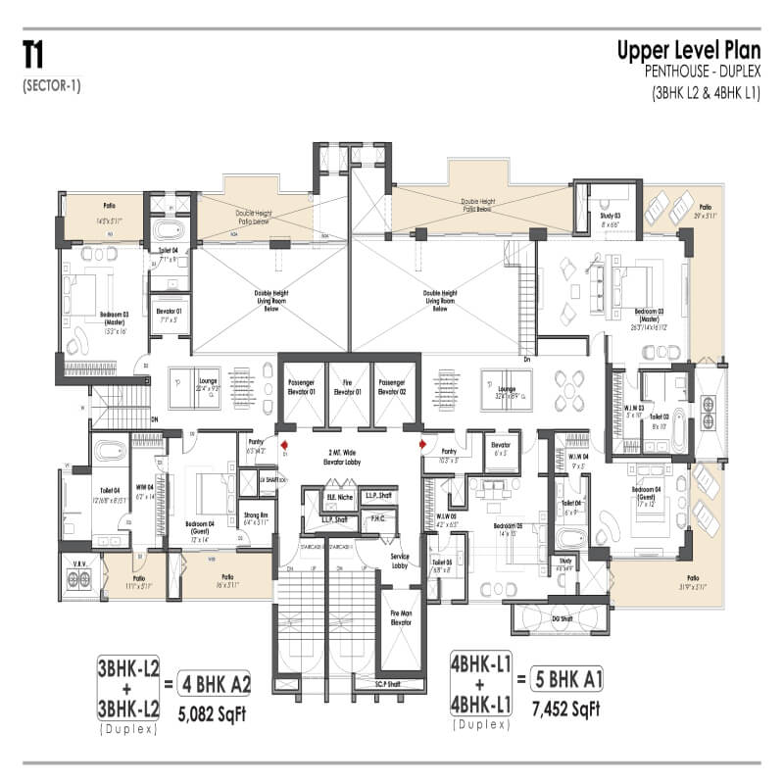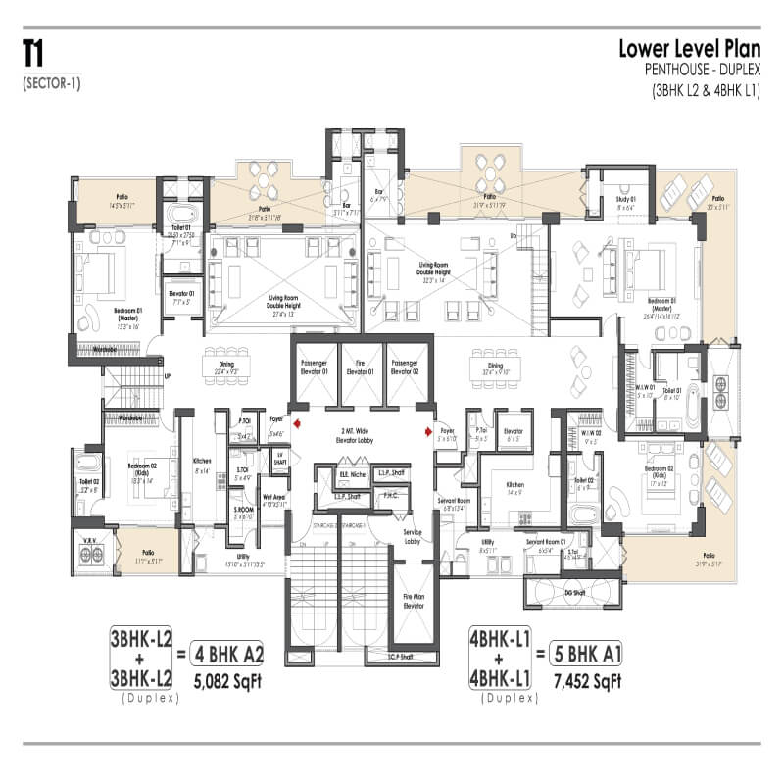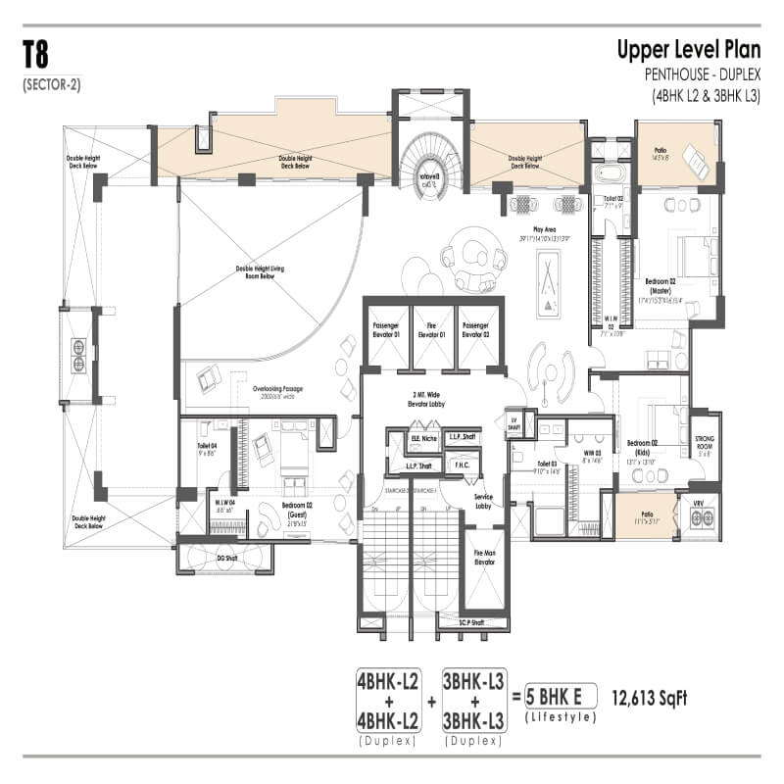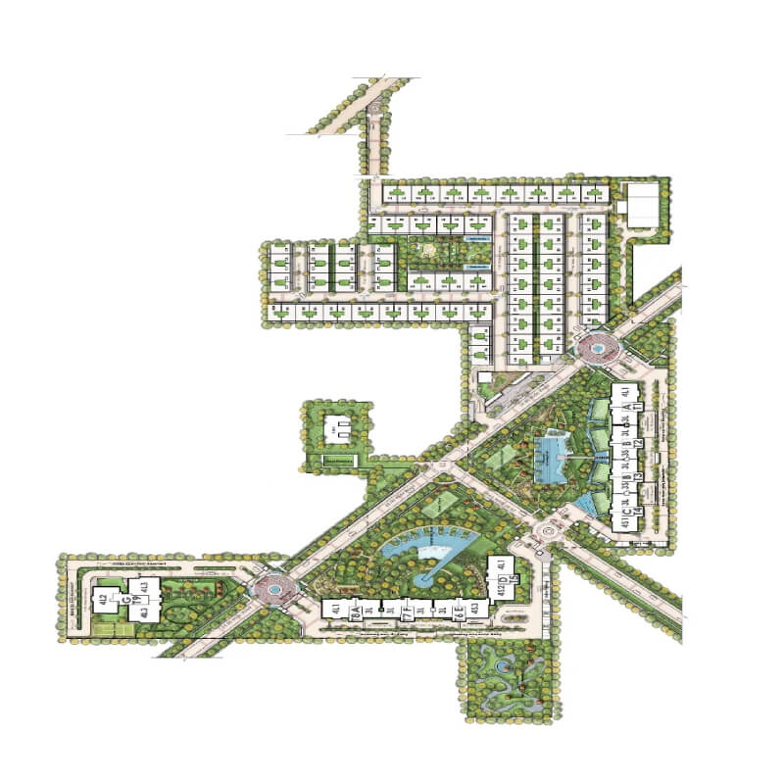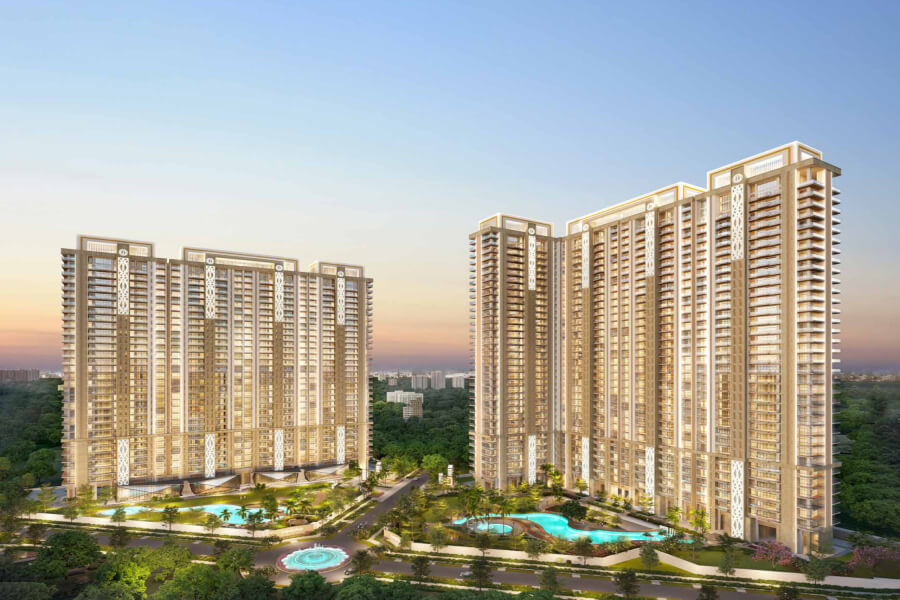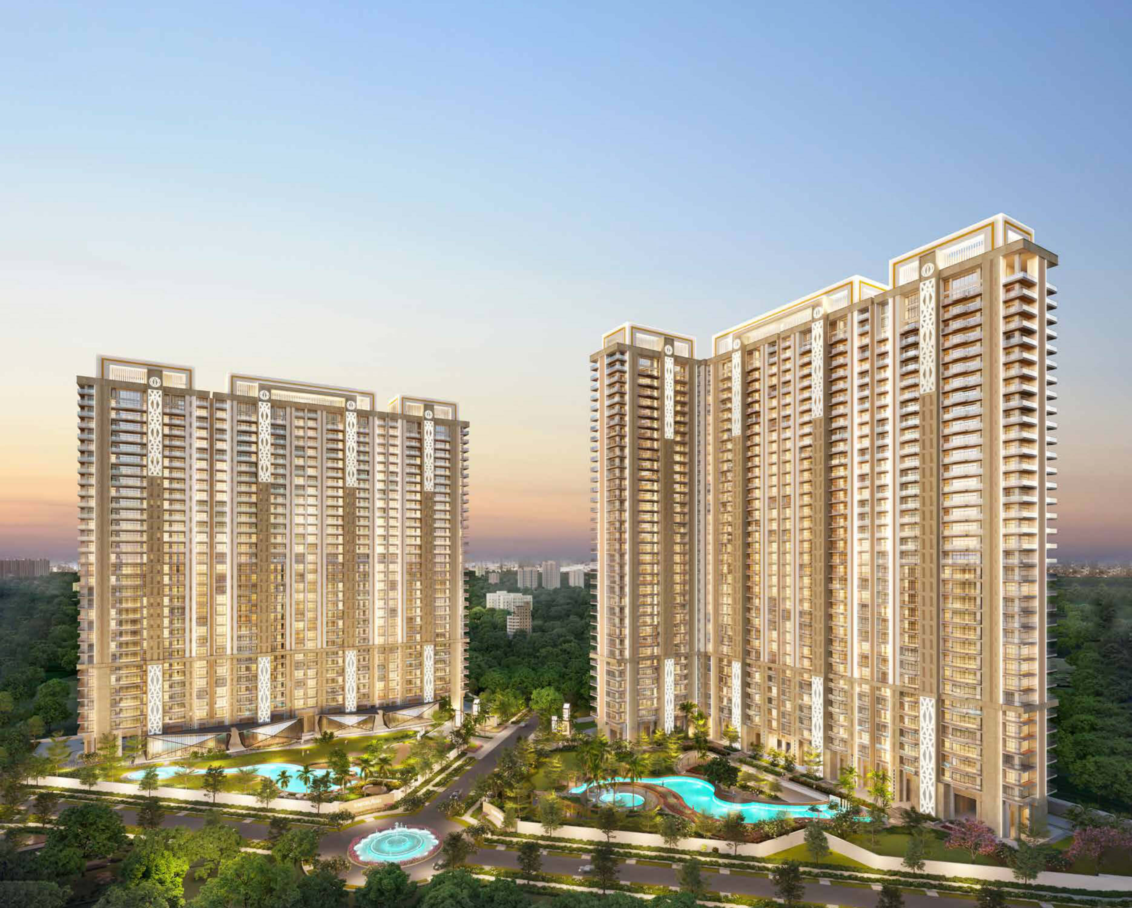
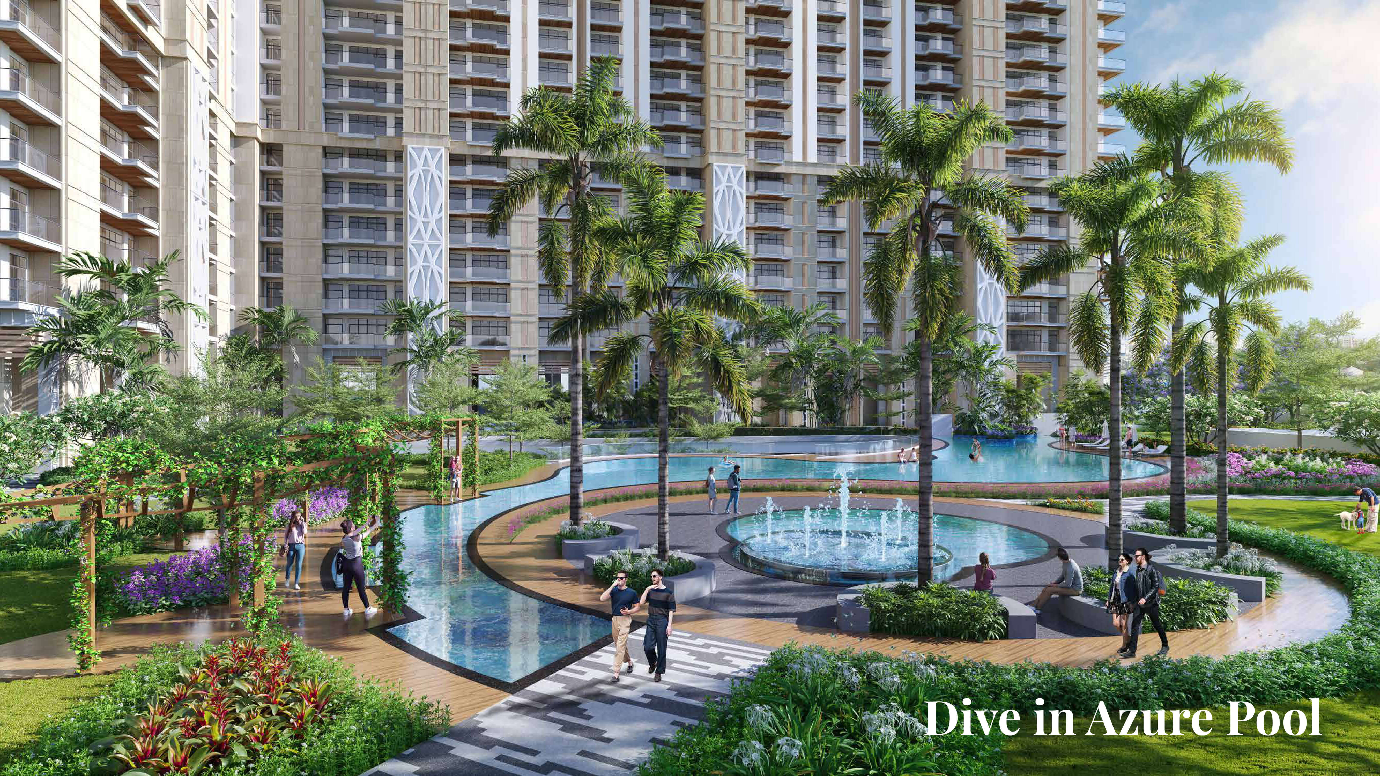
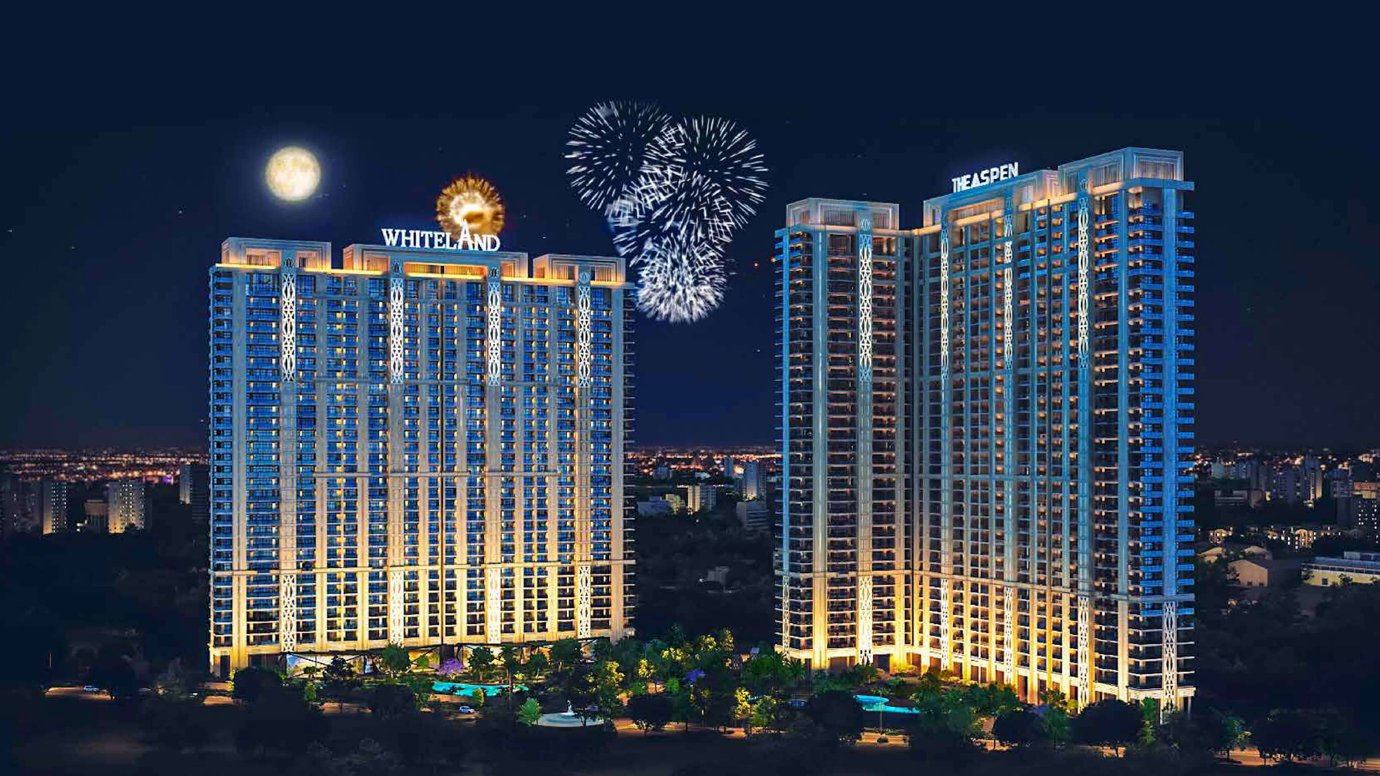

3-4-5
Bedrooms

3-4-5
Bathroom

2290-7582 Sqft
Unit Super Area

Dec. 2028
Possession
Overview About – Whiteland The Aspen
Whiteland The Aspen, developed by Whiteland Corporation, is a high-end apartment complex located in the exclusive Sector 76 of Gurgaon. This luxury residential project offers spacious 3 BHK and 4 BHK apartments, each equipped with top-tier amenities. Residents can enjoy ample living space, surrounded by lush greenery, promoting a healthy and serene lifestyle.
The apartments boast stunning views of the Aravalli Range and the city skyline.
Conveniently located in the heart of Gurgaon, Whiteland The Aspen offers excellent connectivity to essential services and amenities, making it a highly desirable place to live. The project covers 13 acres and is registered with RERA under the number 07 OF 2023.
This development is designed with both elders and children in mind, emphasizing wellness and health. It provides an ideal environment for families to enjoy the green surroundings and spend quality time together, enhancing their connection with nature. The design of Whiteland The Aspen Sector 76 combines modern aesthetics with a warm, welcoming atmosphere. The spacious living areas and high-end specifications make Whiteland Aspen Gurgaon a true masterpiece of luxury living.
Residents can enjoy a variety of luxury amenities, including a gated community, a children’s play area, fire safety features, a jogging track, a multi-tier security system, a large clubhouse, and landscaped gardens. Strategically located along the growth corridor of SPR, the project is close to NH-8, Dwarka Expressway, Manesar, and the cloverleaf flyover via multiple existing routes. Whiteland Aspen Sector 76 Gurgaon is an excellent choice for those seeking 3 BHK and 4 BHK high-rise apartments.
Project Info – Whiteland The Aspen
Developer
Whiteland Corp.
Type
Residential
Segment
Apartment
Total Area
14.30 Acres
Total Units
871
Structure
T-10, G+34
Sizes
2290-7582 Sqft
Configuration
3, 4, 5 BHK
RERA
07 of 2023
54 of 2024
Location
Sector-76
Launch Date
Jan. 2023
Possession Date
Dec. 2028
Floor Plans – Whiteland The Aspen
Highlights – Whiteland The Aspen
- Designed by Padma Bhushan recipient Hafeez Contractor: The project is crafted by the renowned architect Hafeez Contractor, known for his exceptional work in the field of architecture.
- Vastu-compliant architecture: The design follows Vastu principles, ensuring harmony and positive energy flow within the living spaces.
- VRV/VRF air conditioning: Advanced air conditioning systems provide efficient cooling and heating for enhanced comfort.
- Spacious layouts with maximum efficiency: The apartments are designed to offer generous living space with optimized floor plans for better utility.
- Breathtaking views of the Aravalli Range and city skyline: Residents can enjoy stunning natural and urban vistas from their homes.
- Modular kitchen with chimney, hob, microwave, refrigerator, and washing machine: Each apartment includes a fully equipped modern kitchen with high-quality appliances.
- Multifunctional gymnasium: The project features a state-of-the-art gym with facilities for various fitness activities.
- Strategically located on the growth corridor of Gurgaon (SPR): The project is situated on SPR, ensuring excellent connectivity and proximity to key areas.
- 200 meters from the upcoming DLF Cyber City 2: The project is conveniently close to the forthcoming DLF Cyber City 2, a major commercial hub.
- Multi-tier security system: A comprehensive security setup ensures the safety and peace of mind of residents.
- Gated community with modern interiors and high-end fixtures: The development offers a secure living environment with contemporary design and premium fittings.
- Sunken theme clubhouse and gastro pub & bar: Residents have access to exclusive leisure facilities, including a themed clubhouse and a stylish gastro pub & bar.

