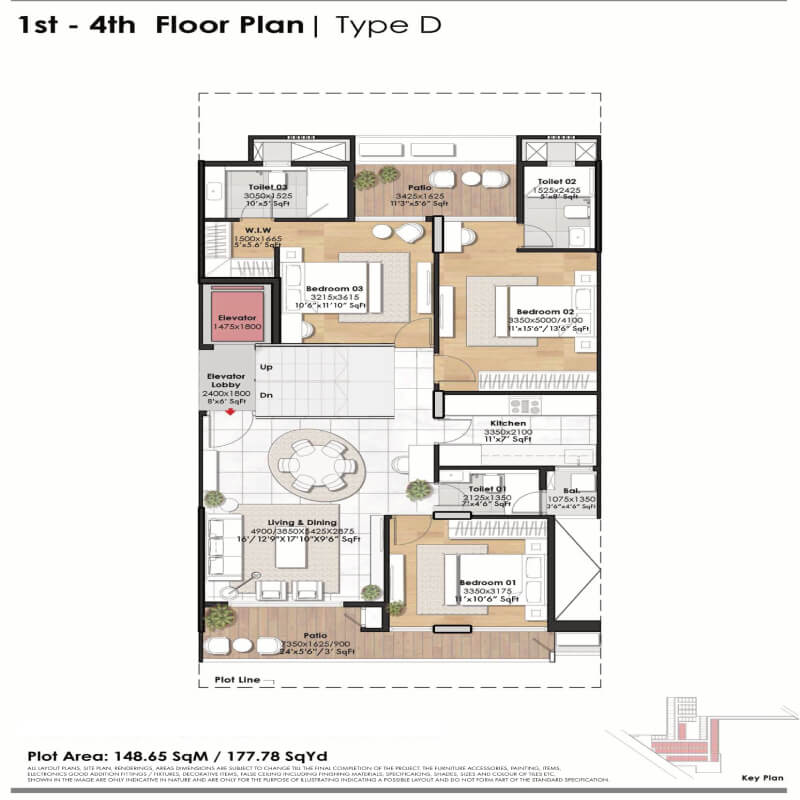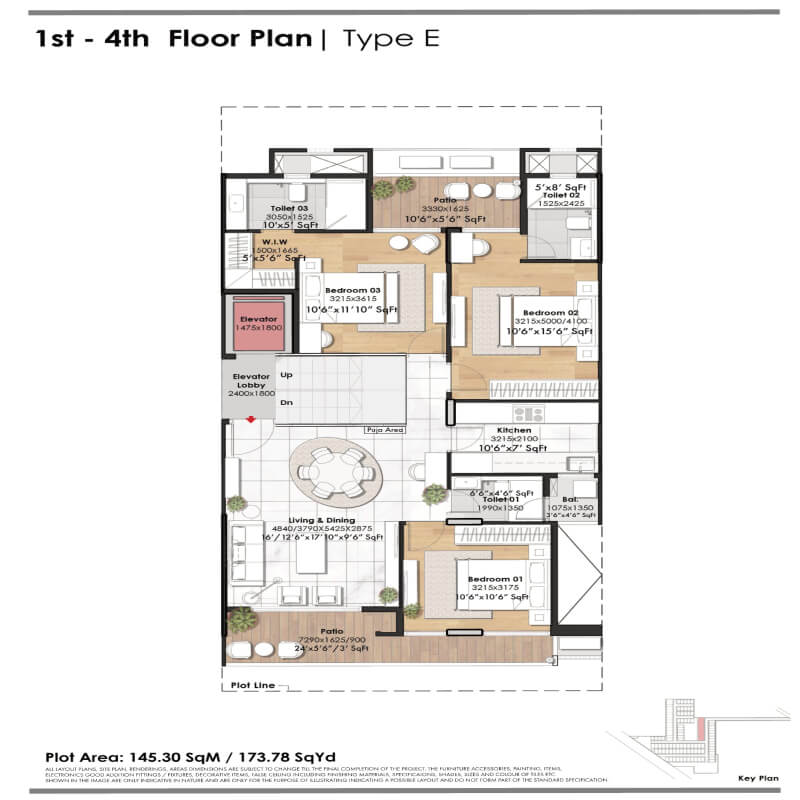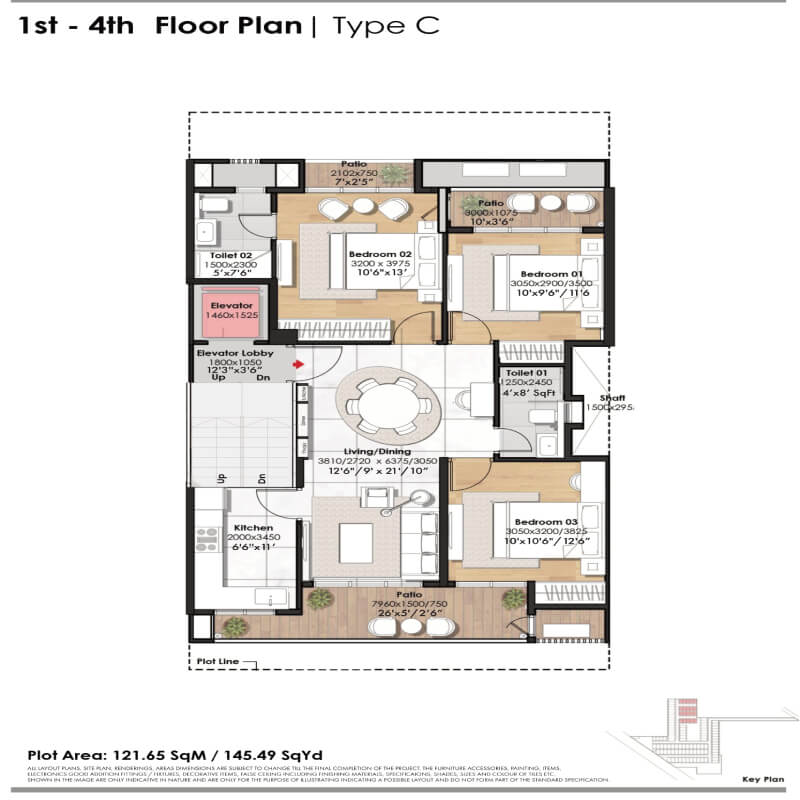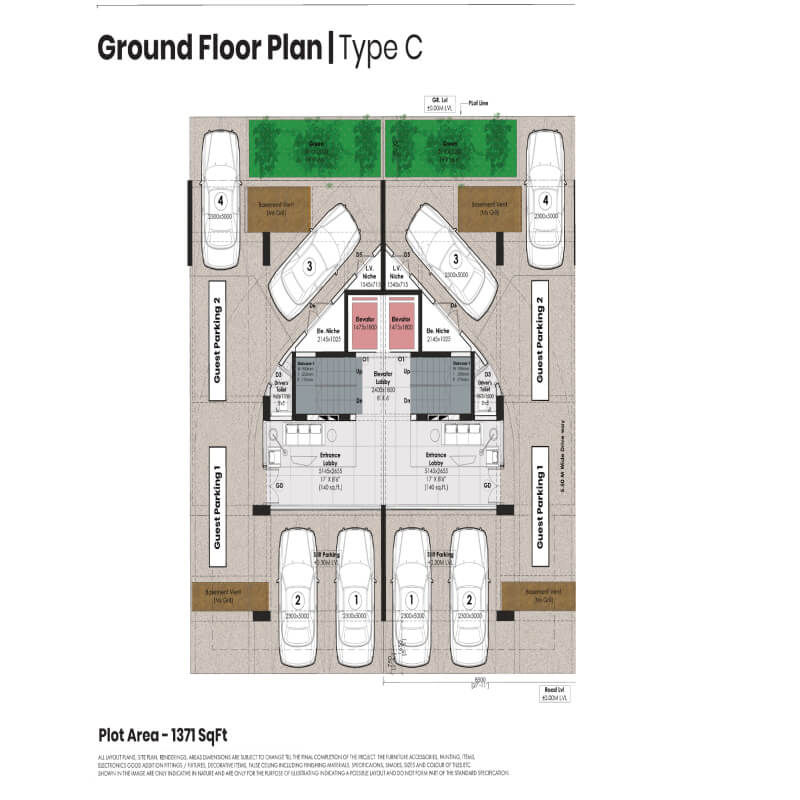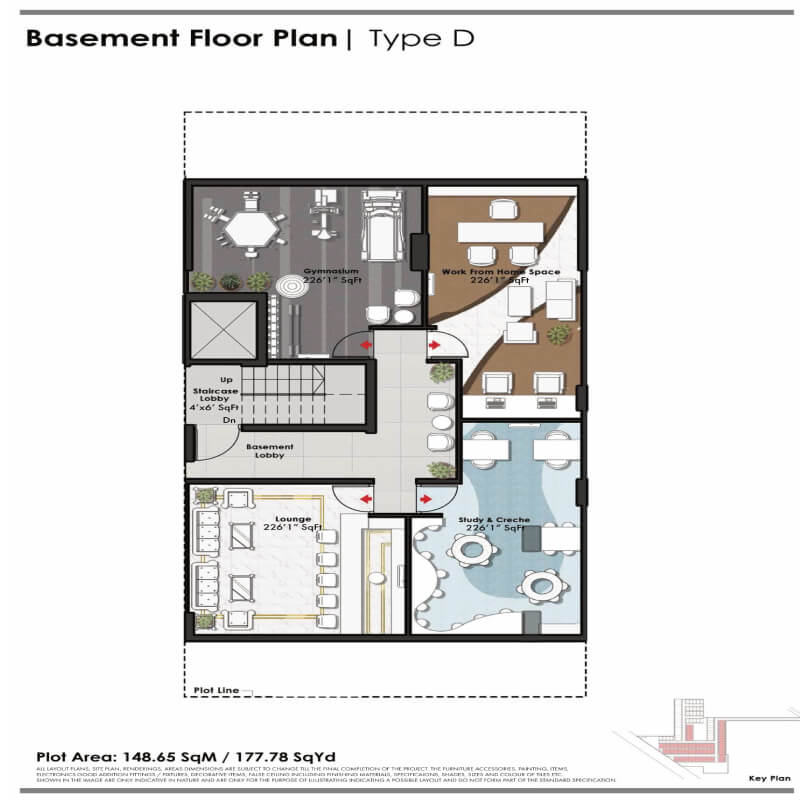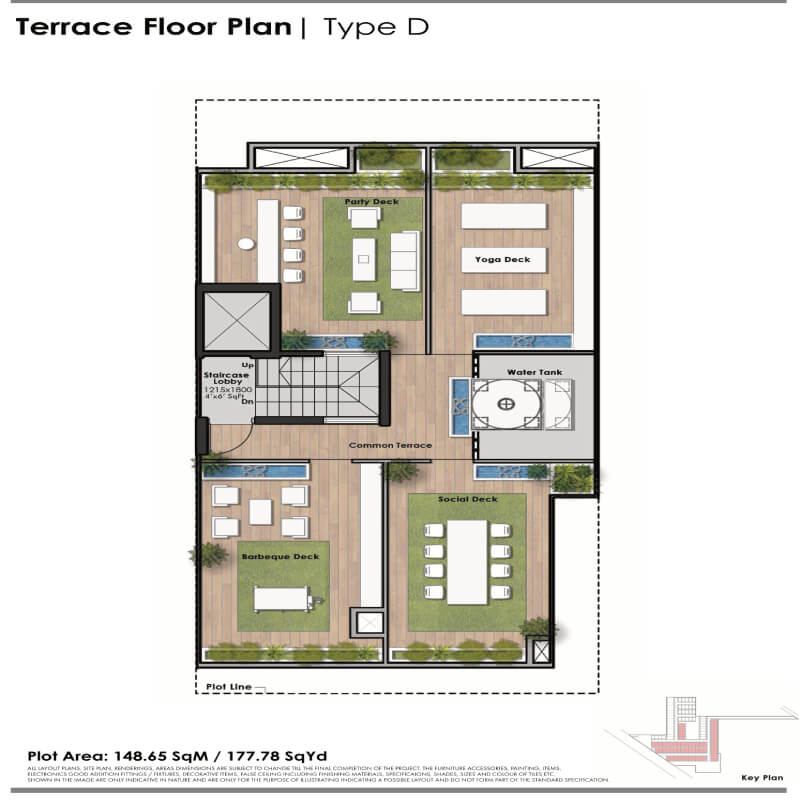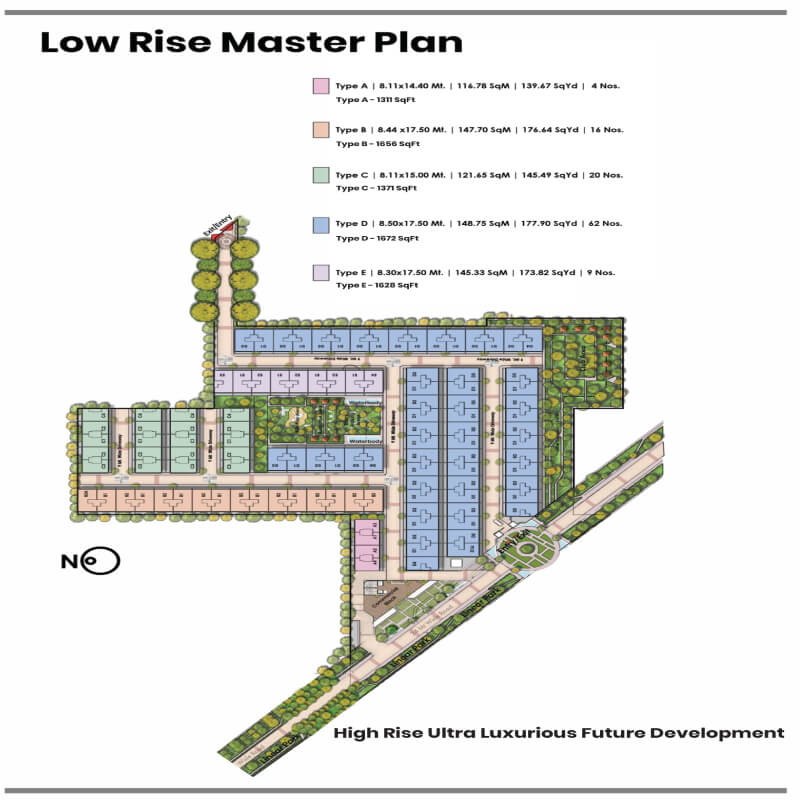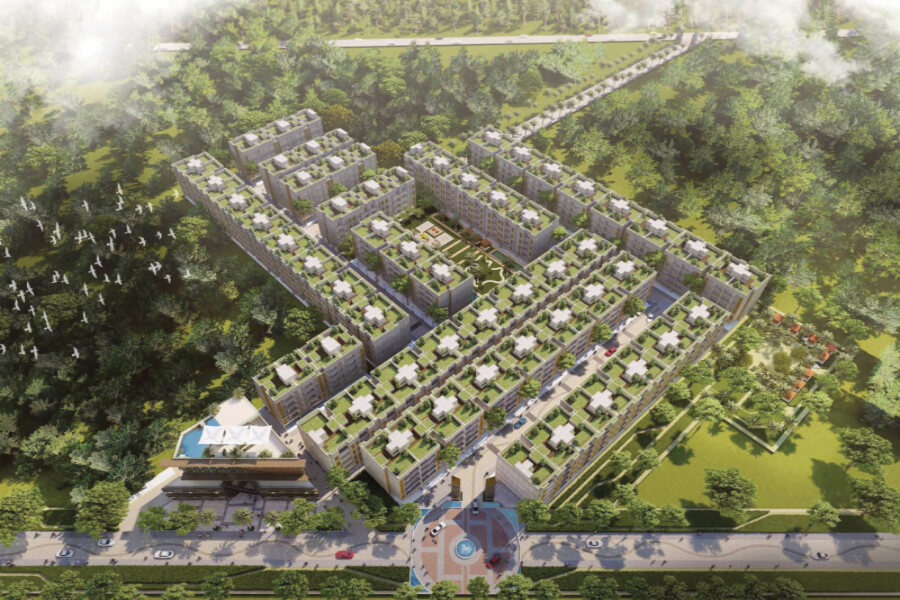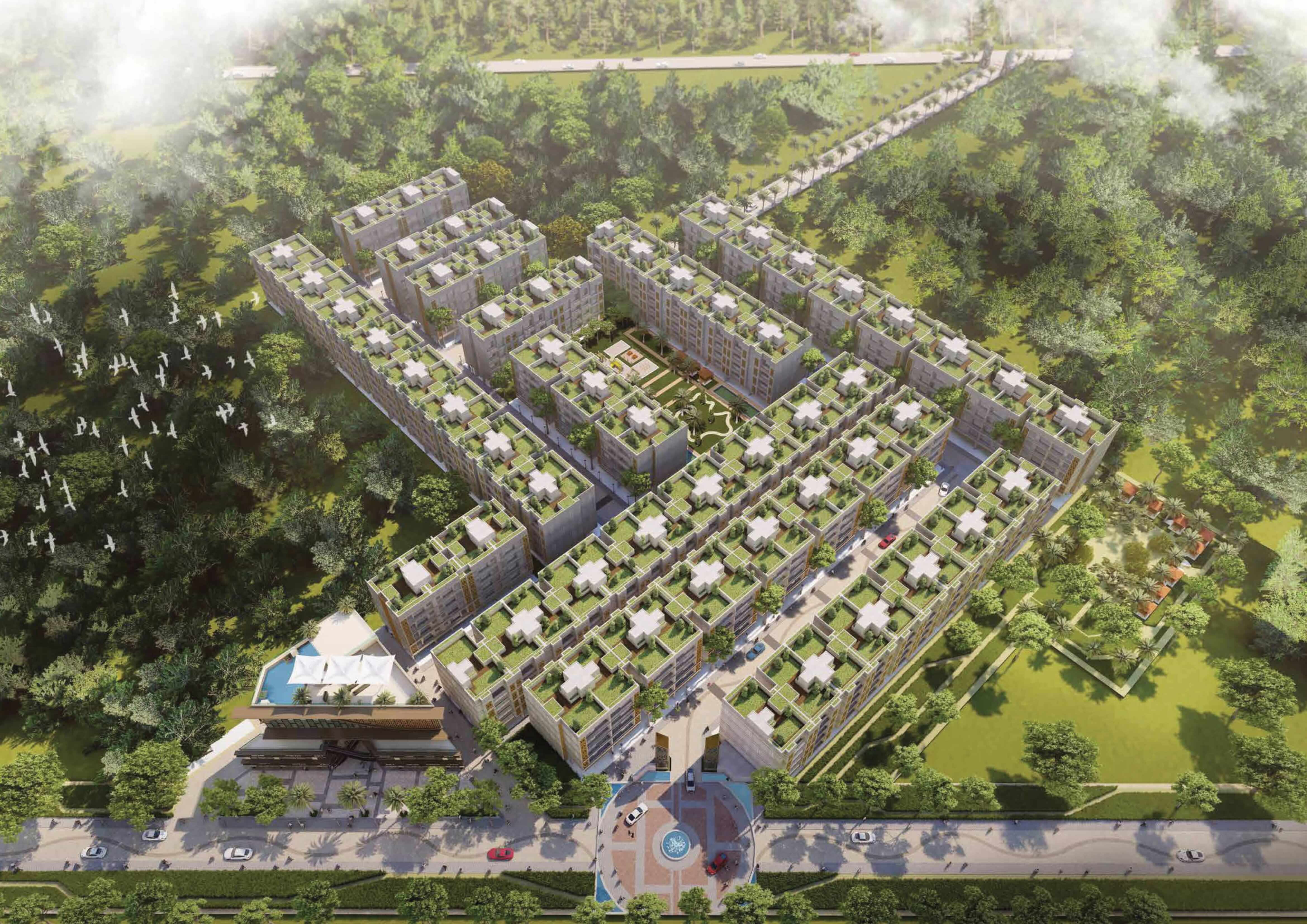
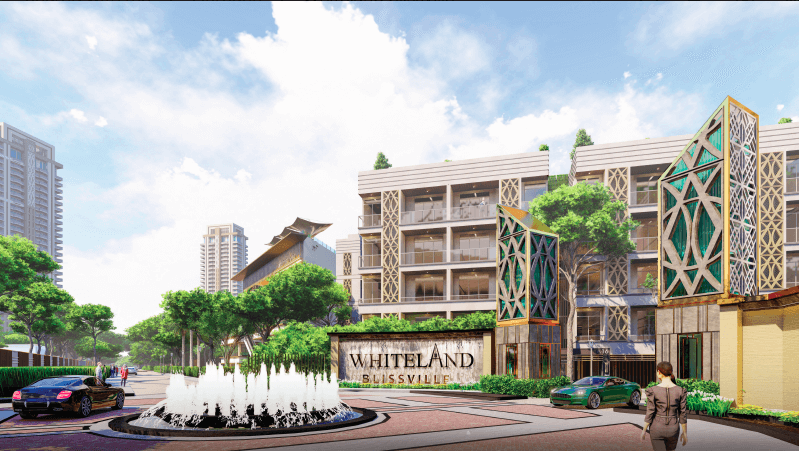
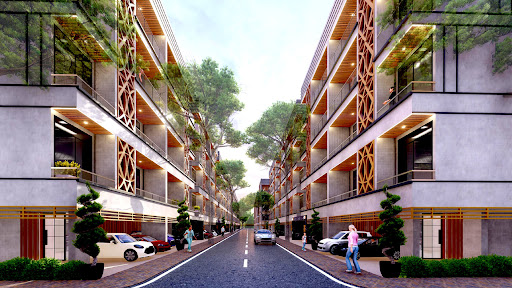

2-3
Bedrooms

2-3
Bathroom

1371-1672 Sqft
Unit Super Area

Dec. 2026
Possession
Overview About – Whiteland Blissville
Situated in Sector 76 along the Delhi Gurgaon Expressway in Gurgaon, Whiteland Blissville is a thoughtfully planned residential project designed for modern living. Spread across 21 acres, this development showcases exquisite landscaping by Oracle Landscapes and the renowned designer Chris Jones. The project features luxurious low-rise 3BHK floors over 7.3 acres, ensuring residents experience complete satisfaction.
Developed by the esteemed Whiteland Corporation Private Limited and designed by India’s acclaimed architect Hafeez Contractor, Whiteland Blissville promises a premium living experience. The project includes top-tier amenities such as a state-of-the-art clubhouse, expansive open spaces, multipurpose courts, event spaces, an amphitheater, badminton and basketball courts, cricket net practice areas, fire fighting equipment, curated gardens, and dedicated kids’ play areas. Its strategic location offers residents a contemporary lifestyle, making it an ideal place to own your dream home.
These low-rise floors in Gurgaon are designed with Vastu-compliant architecture and feature super-efficient, spacious internal layouts. They are tailored to provide residents with outstanding investment opportunities. As Whiteland’s latest development in Gurgaon, this project offers comprehensive amenities in a prime location. Built with high-quality materials, the structure ensures stability under all conditions.
The residential community features world-class infrastructure and modern amenities, showcasing Whiteland’s commitment to excellence. This project represents cutting-edge technology and superior infrastructure, enhancing living standards at competitive prices. The luxurious interiors and amenities are designed to create memorable moments with loved ones.
Project Info – Whiteland Blissville
Developer
Whiteland Corp.
Type
Residential
Segment
Floors
Total Area
7.31 Acres
Total Units
444
Structure
S+4
Sizes
1311-1672 Sqft
Configuration
2, 3 BHK
RERA
73,79 & 111 of 2022
Location
Sector-76
Launch Date
Oct. 2024
Possession Date
Dec. 2026
Floor Plans – Whiteland Blissville
Highlights – Whiteland Blissville
- Master Design Architecture: Designed by the renowned architect Hafeez Contractor
- Exquisite Landscape Design: Crafted by Oracle Landscapes and world-renowned designer Chris Jones
- Efficient Layouts: Super-efficient and spacious internal layouts for maximum comfort
- High-End Specifications: Includes fully loaded modular kitchens and VRV air conditioning
- Vastu Compliant: Architecture designed according to Vastu principles
- Scenic Views: Offers breathtaking views overlooking the Aravali range
- Holistic Lifestyle Amenities: Clubhouse with a swimming pool, gymnasium, sports activity zones, banquet hall, and restaurant
- Dedicated Green Spaces: Green belts for outdoor play, yoga, and meditation sessions
- Flexible Payment Plans: Offers lucrative and flexible payment options
- Secure Complex: Security personnel at the gate and multi-point check-up. A Boom Barrier will also installed with Three tier security

