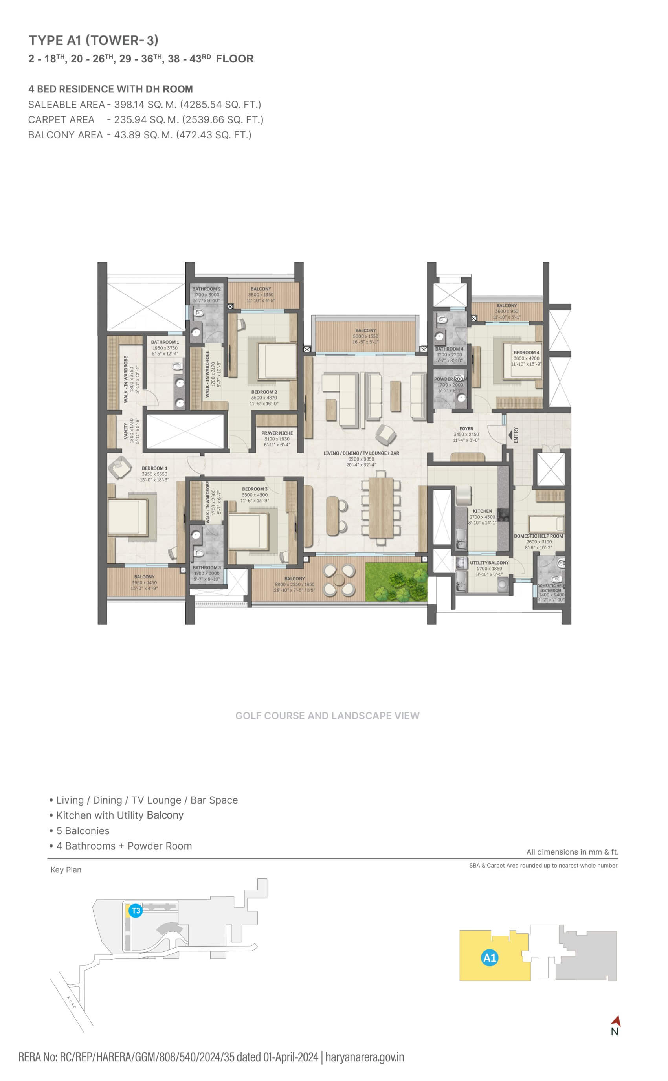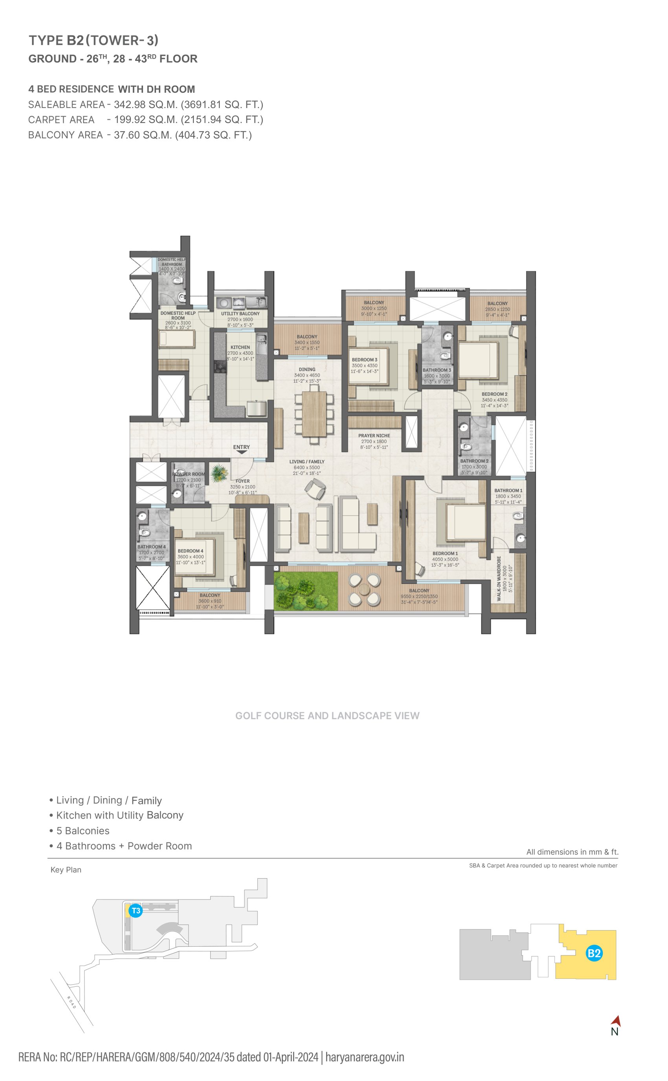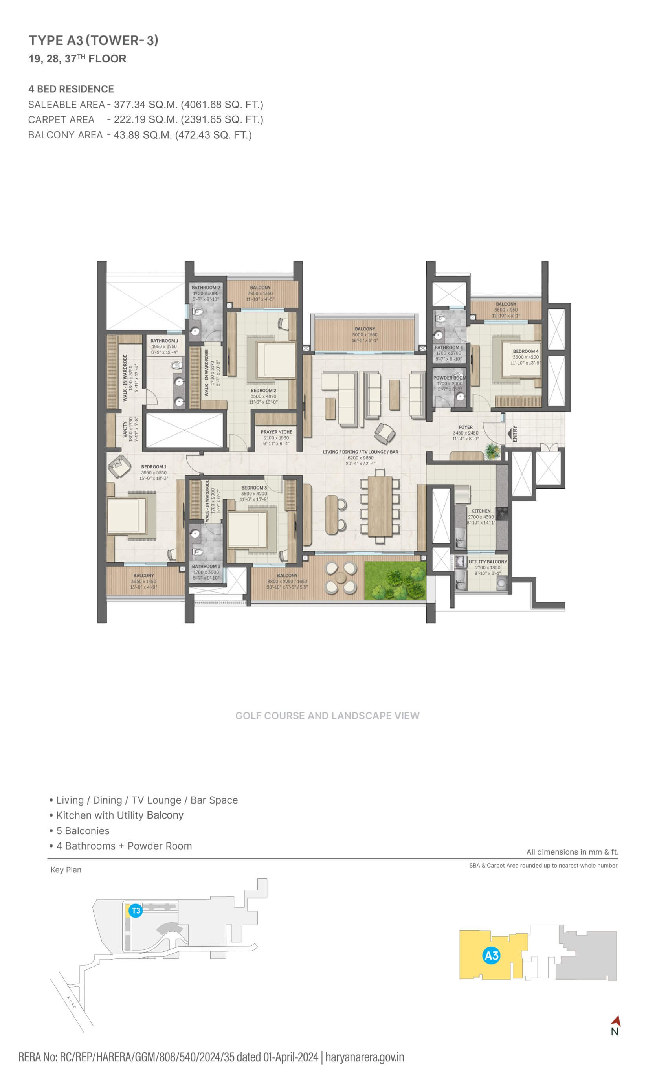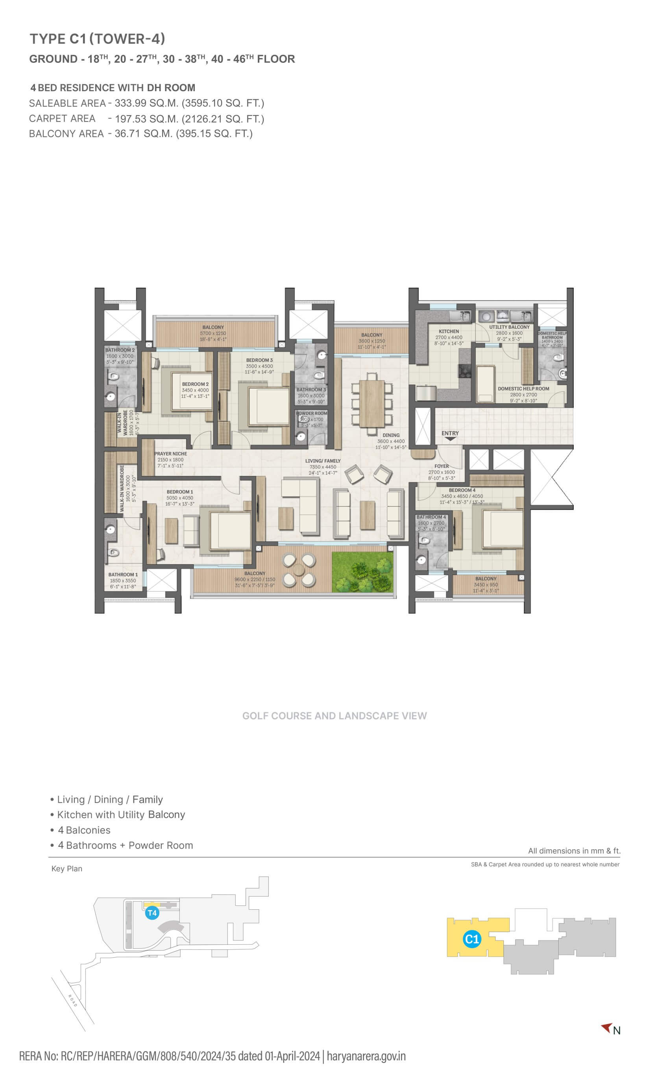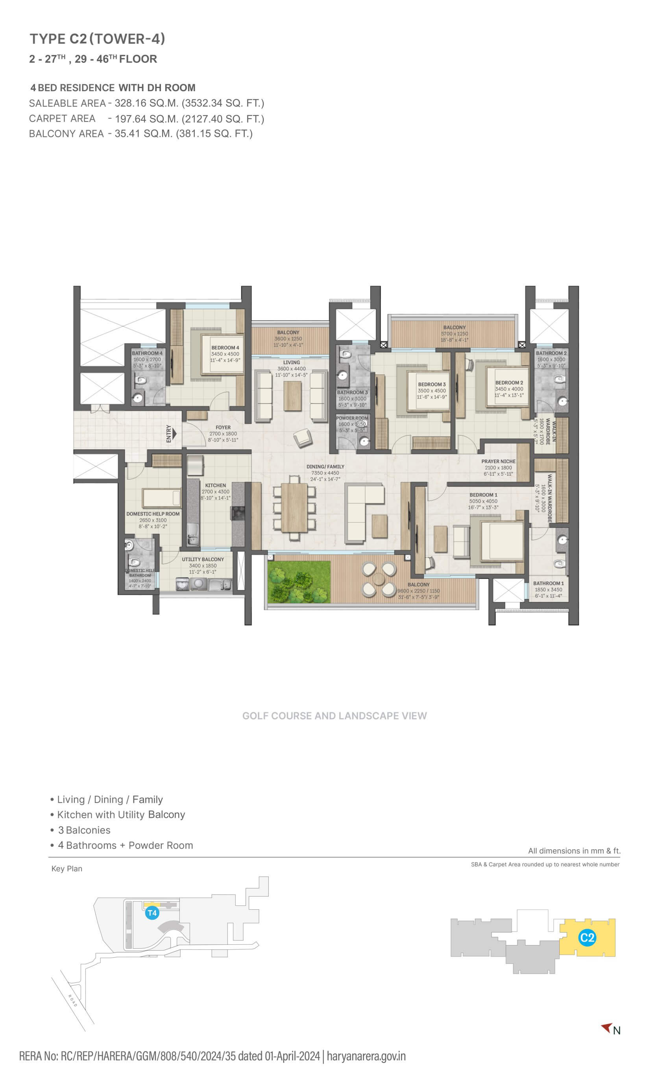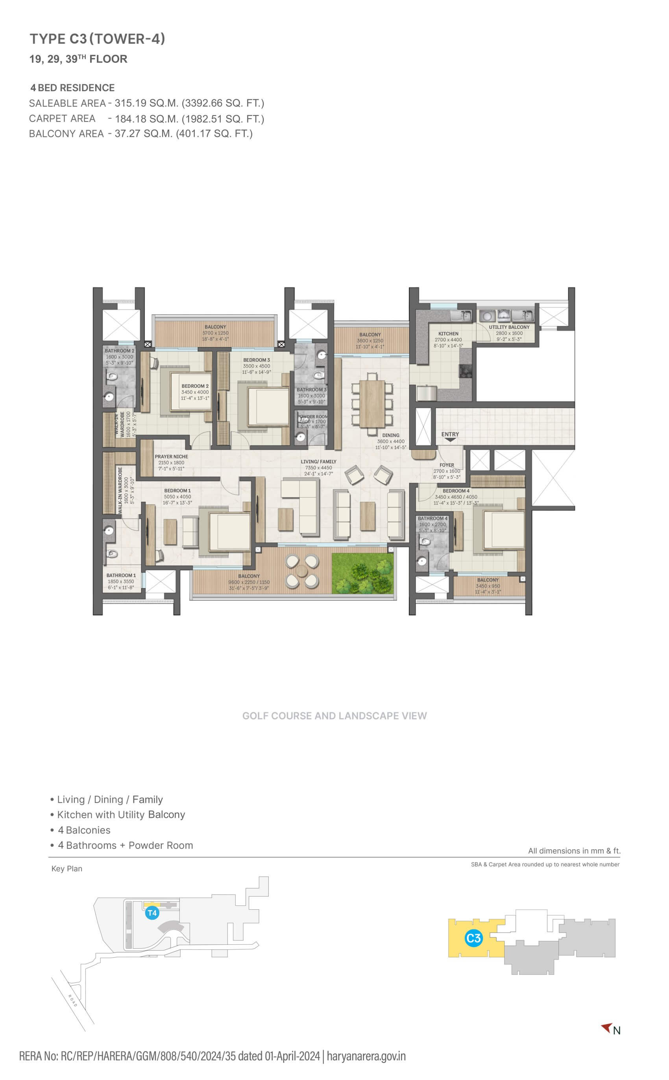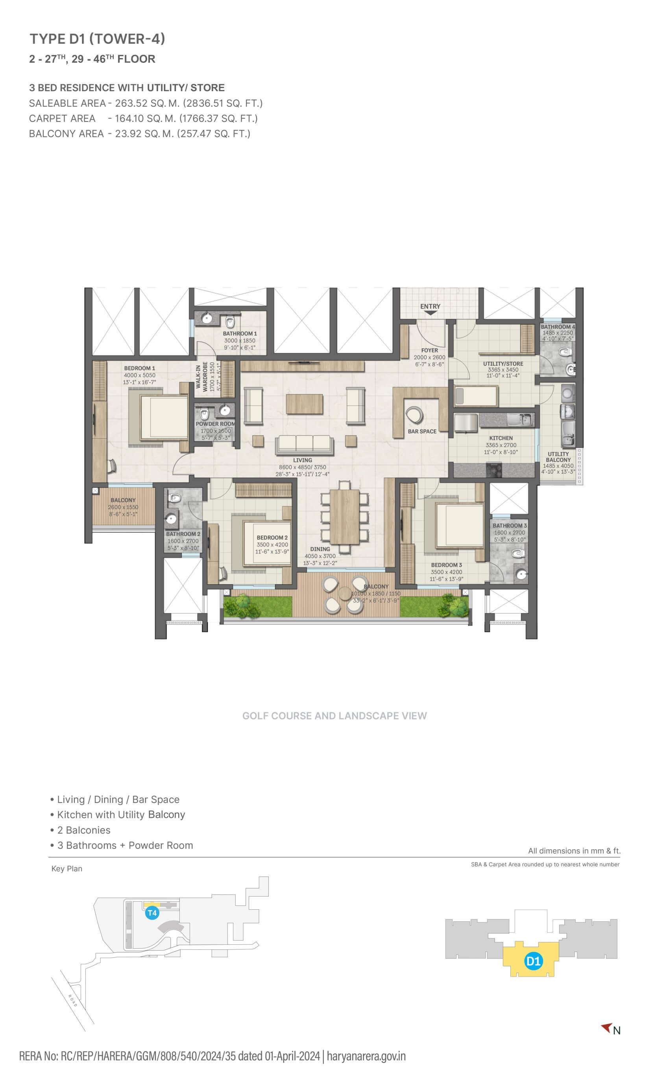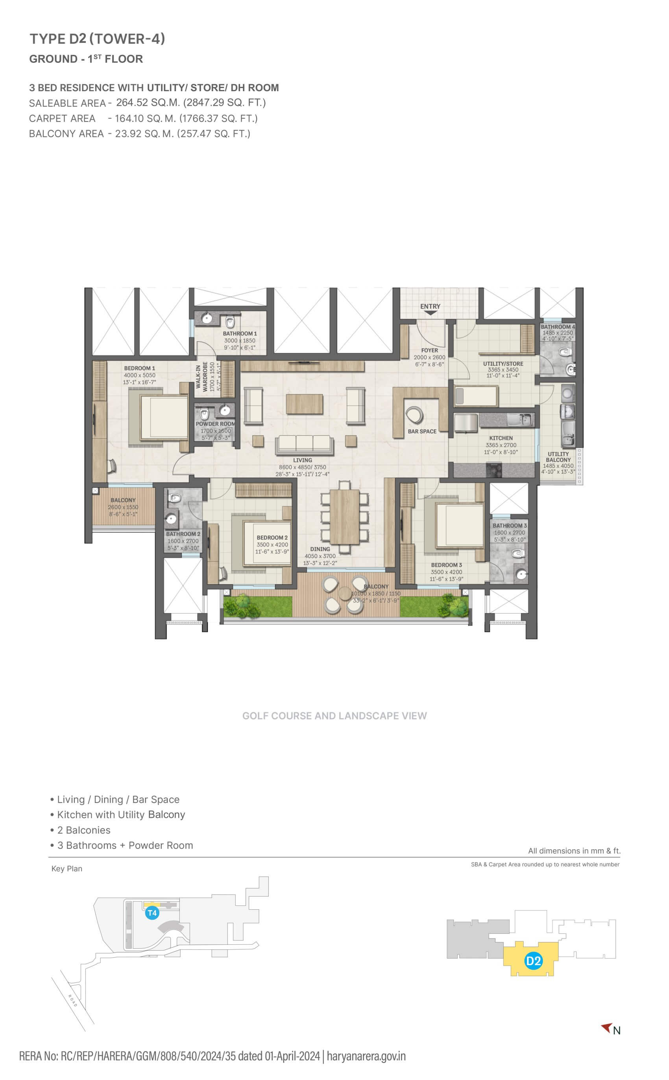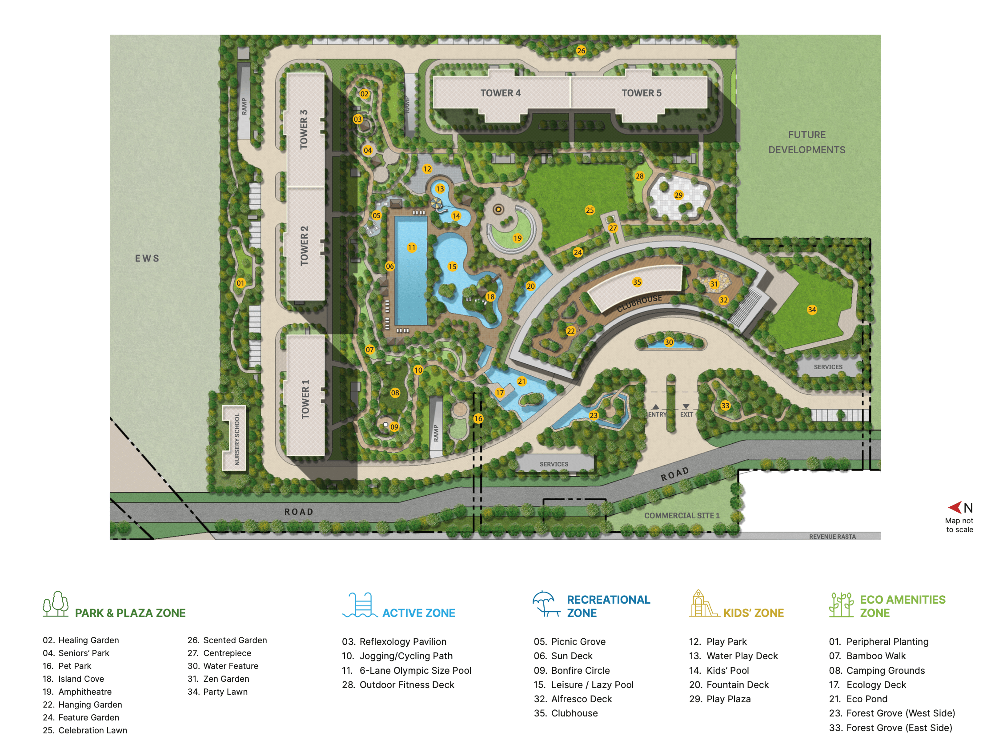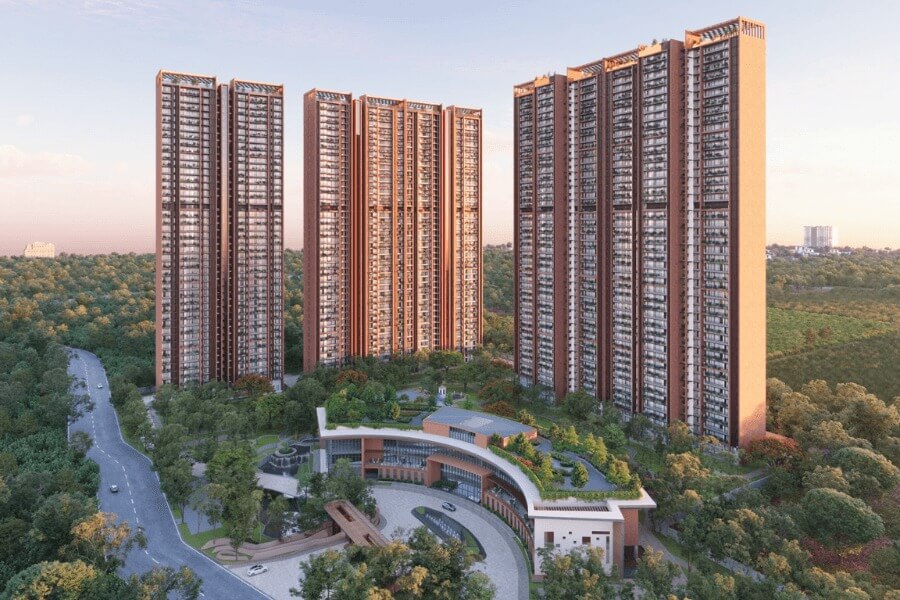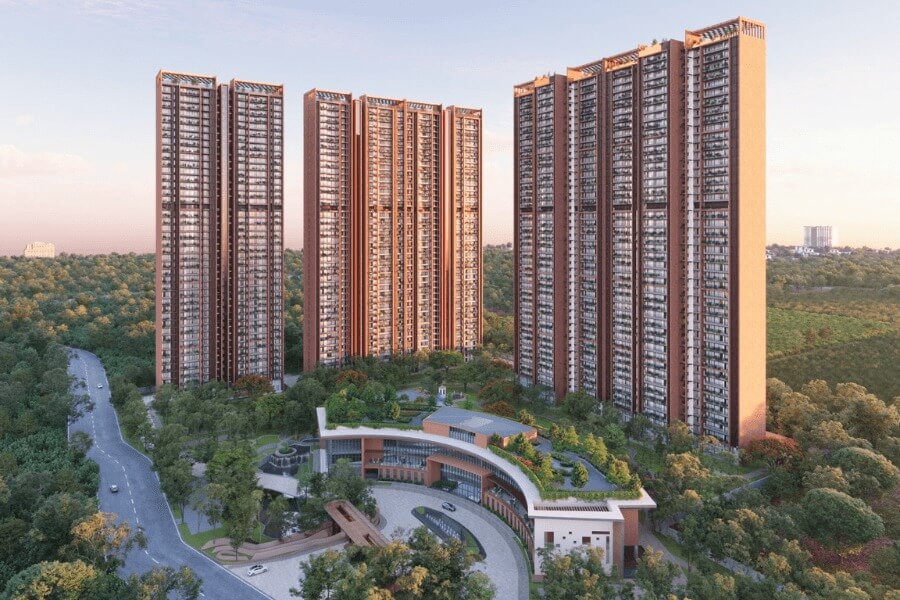
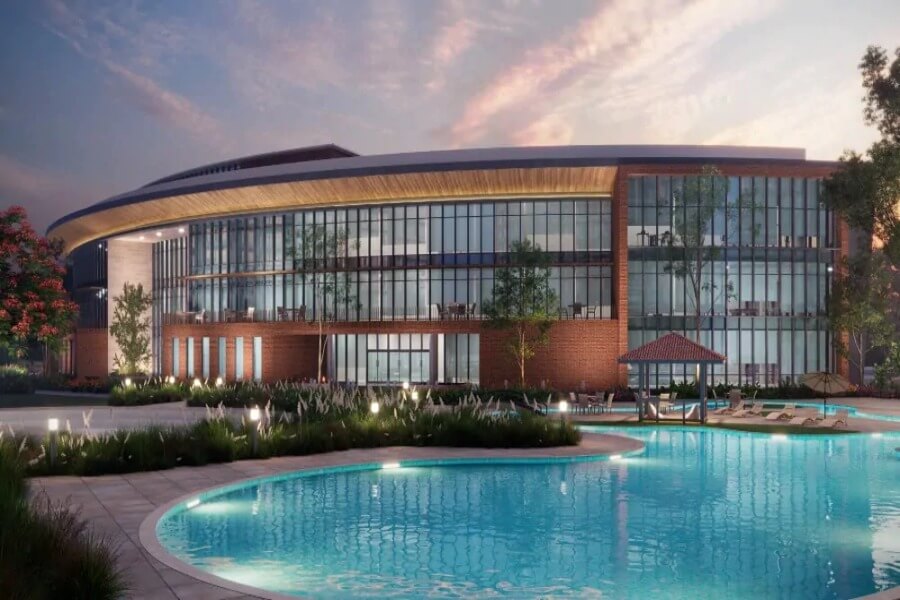
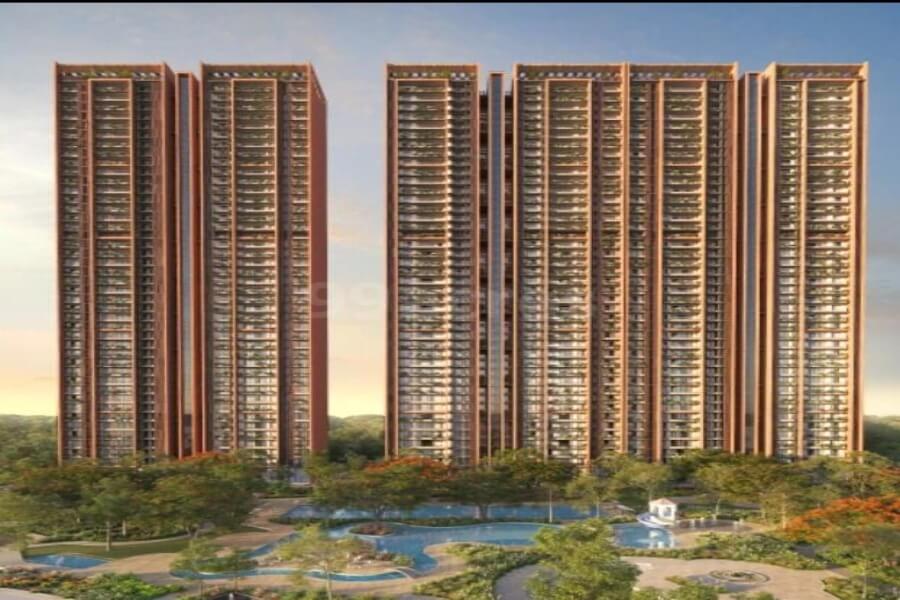

3-4
Bedrooms

3-4
Bathroom

2837-4286 Sqft Super Area

Apr. 2027
Possession
Overview About – Sobha Ltd Aranya
Discover Sobha Aranya, where the essence of city living harmonizes with nature’s embrace. This prestigious residential enclave by Sobha Realty graces Sector 80, Gurgaon, within the serene expanse of Karma Lakelands—a sprawling 270-acre sanctuary of biodiversity.
Spanning 31.28 acres, Sobha Aranya is adorned with five majestic towers offering spacious balconies that afford breathtaking views of the city skyline and the verdant golf course. Each 3BHK and 4BHK eco-luxe residence boasts a private garden, seamlessly blending indoor comforts with the beauty of outdoors.
Embracing a sustainable ethos, the project features eco-centric amenities including a bamboo walk, ecological deck, and camping grounds. A central recreational hub beckons residents with its clubhouse, celebration spaces, and thematic gardens like the Zen-themed hanging garden and healing gardens.
For community bonding and leisure, Sobha Aranya offers expansive spaces such as a picnic grove, leisure pool, AI Fresco Deck, and a variety of thematic gardens including a party lawn and amphitheater. Fitness enthusiasts will delight in amenities like jogging paths, an Olympic-size pool, and outdoor fitness decks.
Ideal for families, the project includes dedicated kid’s zones with a pool and play plaza. Sobha Aranya’s strategic location ensures proximity to reputed schools, hospitals, commercial hubs, and major roadways including NH-8, Dwarka Expressway, and Golf Course Road Extension.
Experience urban sophistication intertwined with natural tranquility at Sobha Aranya Sector 80 Gurgaon—a sanctuary where luxury meets sustainability in perfect harmony.
Project Info – Sobha Ltd Aranya
Developer
Sobha Ltd
Type
Residential
Segment
Apartment
Total Area
31.28 Acres
Total Units
524
Structure
T-5, G+36
Sizes
2837-4286 Sqft
Configuration
3, 4 BHK
RERA
35 of 2024 PH-1
Location
Sector-80
Launch Date
Jan. 2024
Possession Date
Apr. 2027
Floor Plans – Sobha Ltd Aranya
Highlights – Sobha Ltd Aranya
- Open Spaces: Over 85% of open spaces ensure a spacious and airy environment.
- Central Recreational Space: Large central space for recreational amenities and community gatherings.
- Eco-conscious Clubhouse: Clubhouse designed with eco-friendly principles in mind.
- Peripheral Vehicular Driveway: Driveway design ensures uninterrupted movement and safety.
- Sustainable Features: Includes solar panels, rainwater collection pond, and OWC (Organic Waste Converter).
- Phase 1 Details: 5 towers with 524 residences offering forest and golf course views, ranging from 3B+G+43/46 floors.
- Visitor Experience: Double-height visitors lounge for a welcoming entry.
- Green Terraces: Terraces on various floors enhance the eco-friendly ambiance.
- Privacy: Homes designed so no residences face each other, ensuring privacy.
- Inspiration from Nature: Inspired by nature’s design, focusing on both aesthetic appeal and functionality.
- Location: Nestled within the expansive 270-acre Karma Lakelands.
- Golf Course Views: Offers luxurious views of a 9-hole golf course.
- Natural Surroundings: Surrounded by lush-green trees and serene lakes.
- Clubhouse: Features a spacious 75,000 sq. ft. clubhouse.
- Thematic Gardens: Includes a Zen-themed hanging garden and a healing garden.
- Amenities: Offers a wide range of amenities for residents.
- Reflexology Pavilion: Includes a dedicated reflexology pavilion for relaxation and wellness.

