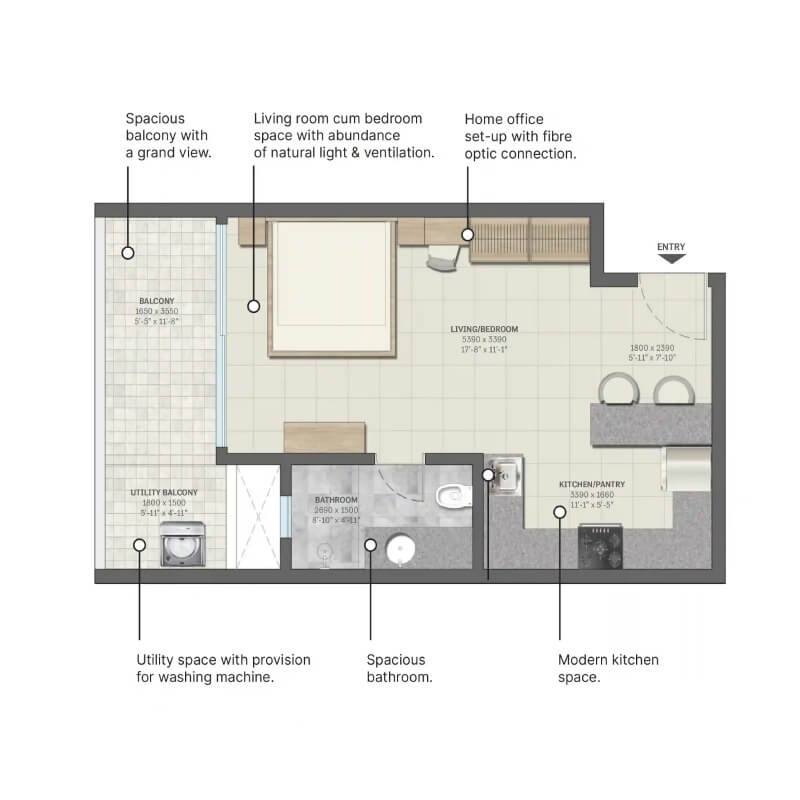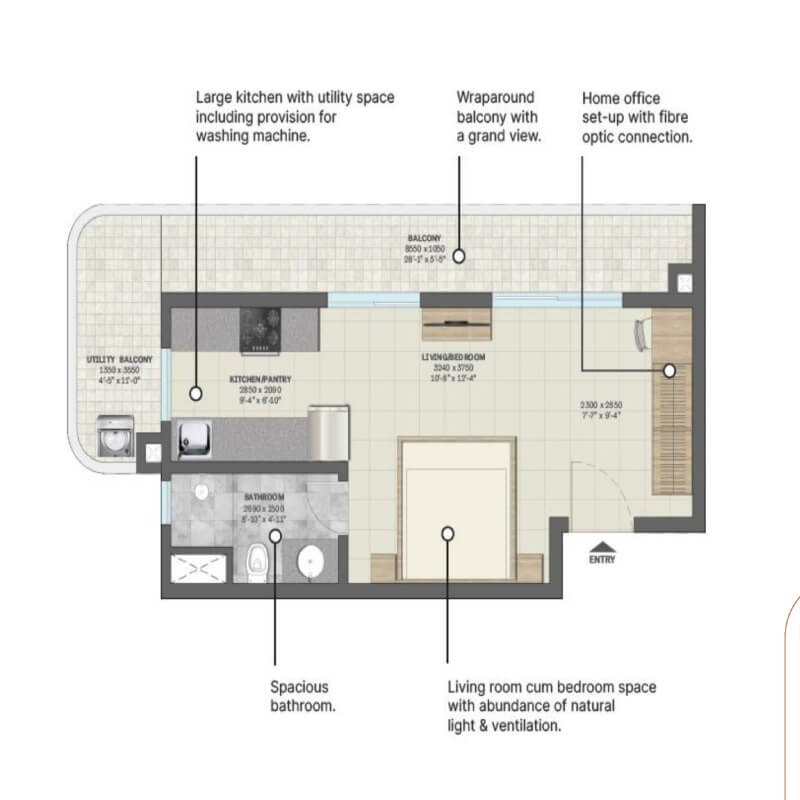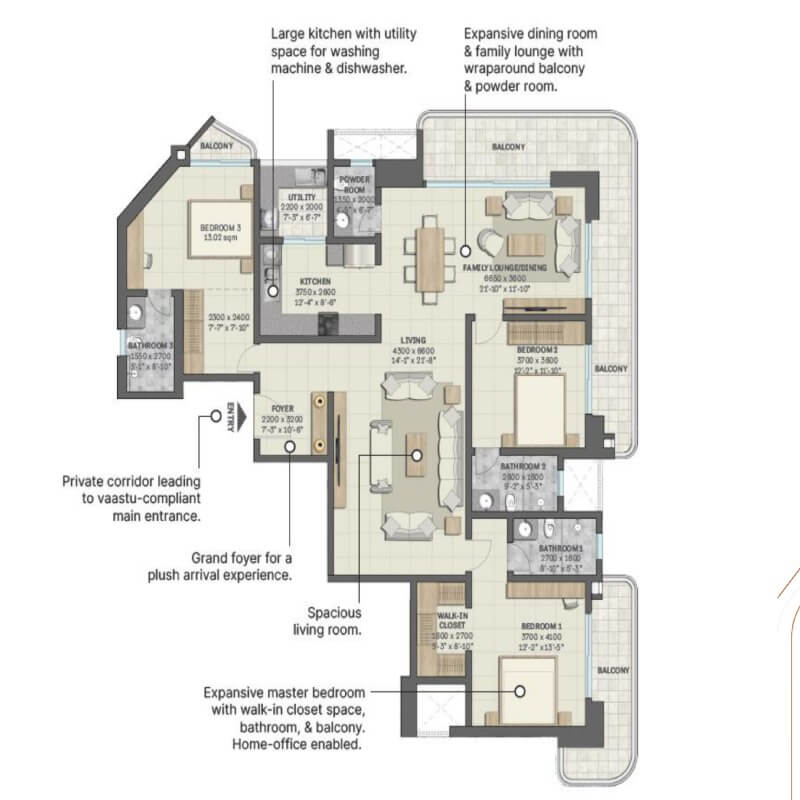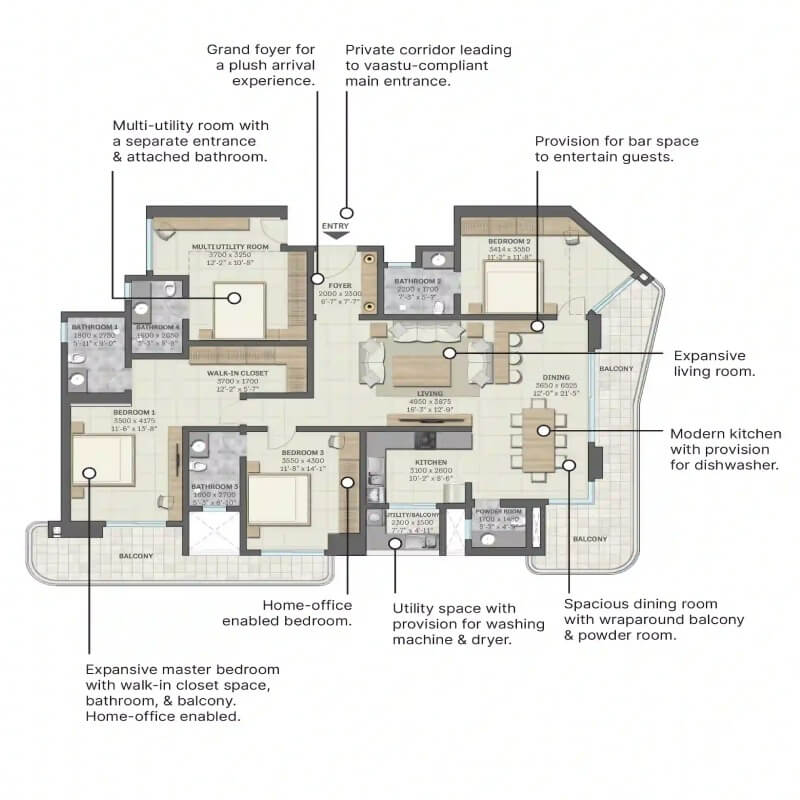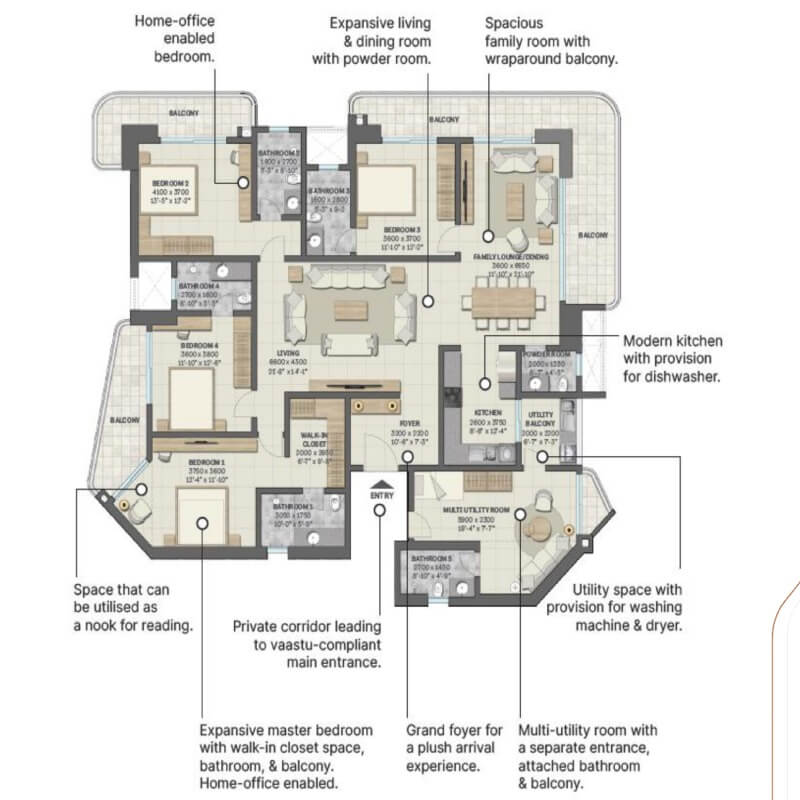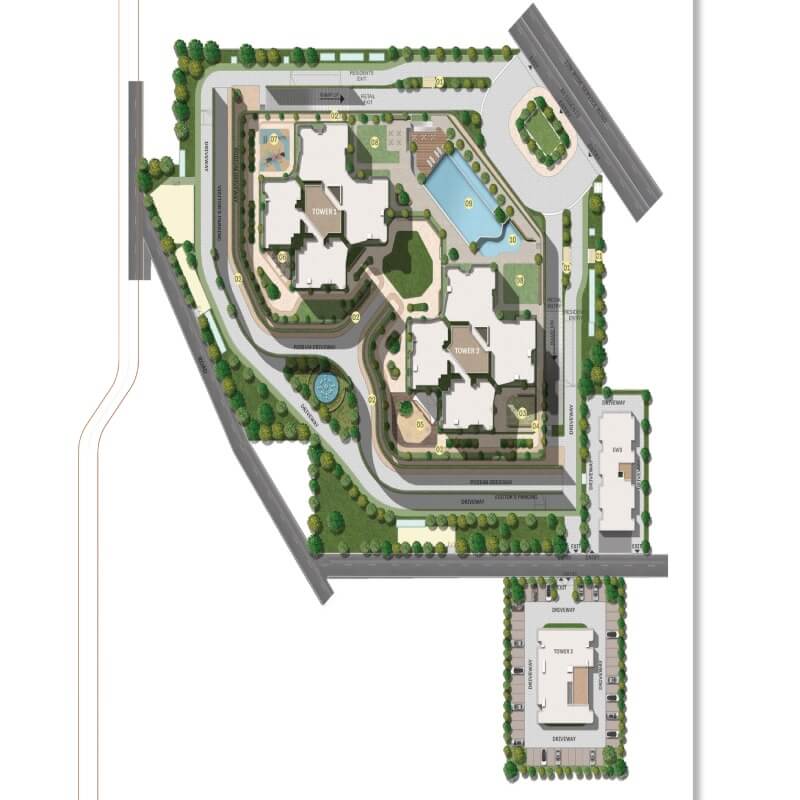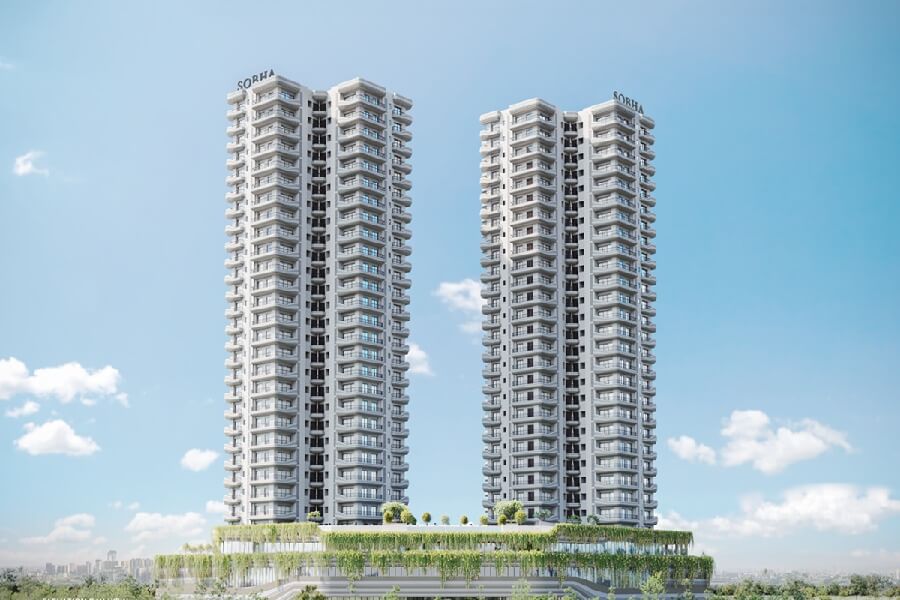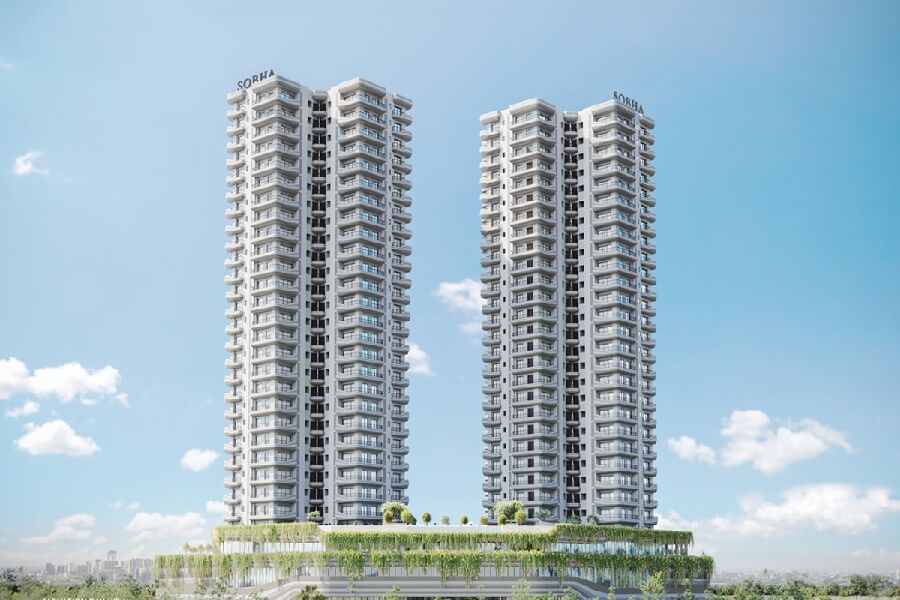
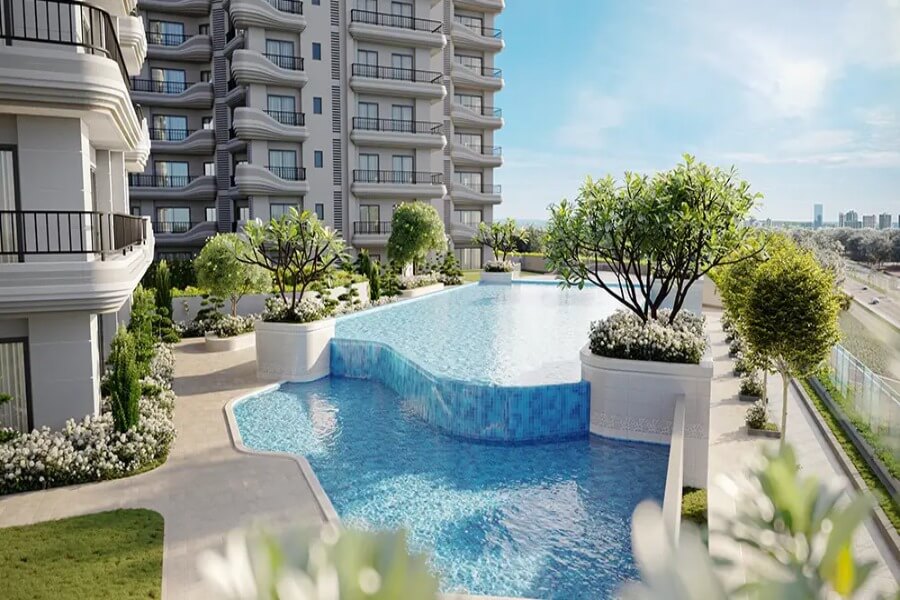
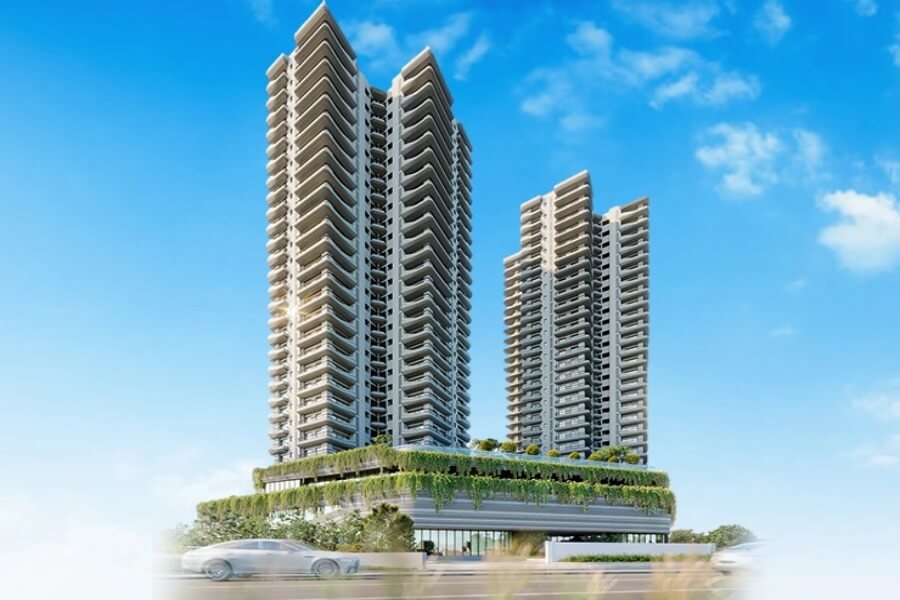

1-3-4
Bedrooms

1-3-4
Bathroom

677-3914 Sqft Super Area

Dec. 2028
Possession
Overview About – Sobha Ltd Altus
Welcome to Sobha Altus, a new pinnacle of luxurious living along Dwarka Expressway. Discover the epitome of elegance crafted by Sobha Realty in one of Gurgaon’s most sought-after locations. Nestled in Sector-106, this residential marvel spans 5.51 acres with 3 striking towers offering exclusively designed 3BHK and 4BHK ultra-luxury residences.
Embrace eco-conscious living with wrap-around landscaping gracing the lower façade. Sobha Altus is a RERA-approved project (RERA number: 55 OF 2024) promising impeccable quality and transparency. Designed for exclusivity, the project boasts a 46,080 sq ft state-of-the-art clubhouse catering to just 293 privileged residents.
Indulge in world-class amenities including a banquet hall, co-working spaces with a business lounge, guest suites, a temperature-controlled indoor swimming pool, gymnasium, pool deck, jogging track, party lawns, yoga lawn, squash court, and more. Dive into luxury with an infinity-edge pool, kids’ play area, reflexology zone, and lush green landscaping (IGBC Gold Rated).
Located in Sector-106, Sobha Altus offers unparalleled connectivity with proximity to Aerocity, Indira Gandhi International Airport, DLF Cyber Hub, Ambience Mall, and Udyog Vihar. Educational institutes, shopping hubs, restaurants, and hospitals are just minutes away, ensuring convenience at every step. Surrounded by iconic landmarks like Diplomatic Enclave II and Delhi’s Largest Transportation hub, Sobha Altus promises not just a home but a lifestyle investment in Gurgaon.
Project Info – Sobha Ltd Altus
Developer
Sobha Ltd
Type
Residential
Segment
Apartment
Total Area
5.51 Acres
Total Units
296
Structure
T-3, G+28
Sizes
677-3914 Sqft
Configuration
1 RK, 3, 4 BHK
RERA
55 of 2024
Location
Sector-106
Launch Date
May. 2024
Possession Date
Dec. 2028
Floor Plans – Sobha Ltd Altus
Highlights – Sobha Ltd Altus
- Luxurious Residences: Sobha Altus offers a variety of residential options including studio apartments, spacious 3 BHK, and luxurious 4 BHK units. Each home is meticulously designed for comfort and elegance, ranging from 677 to 4077 square feet in size.
- Prime Location: Strategically located on Dwarka Expressway, Sobha Altus enjoys proximity to key landmarks and the Delhi border, ensuring easy connectivity to both Gurugram and Delhi. It’s ideal for professionals and families alike.
- World-Class Amenities: Residents enjoy access to a 46,080 square feet clubhouse with recreational facilities, an infinity pool for year-round relaxation, a fully-equipped fitness center, and various sports amenities including jogging tracks, badminton, and volleyball courts. Entertainment options abound with a live kitchen, amphitheater, and gaming arcades.
- Sustainable Living: With 80% of the area dedicated to green spaces and extensive wrap-around landscaping, Sobha Altus promotes a serene and eco-friendly lifestyle. It blends urban convenience with natural beauty.
- Safety and Security: The project ensures 24/7 security with advanced surveillance systems and secure parking facilities for residents and visitors alike.

