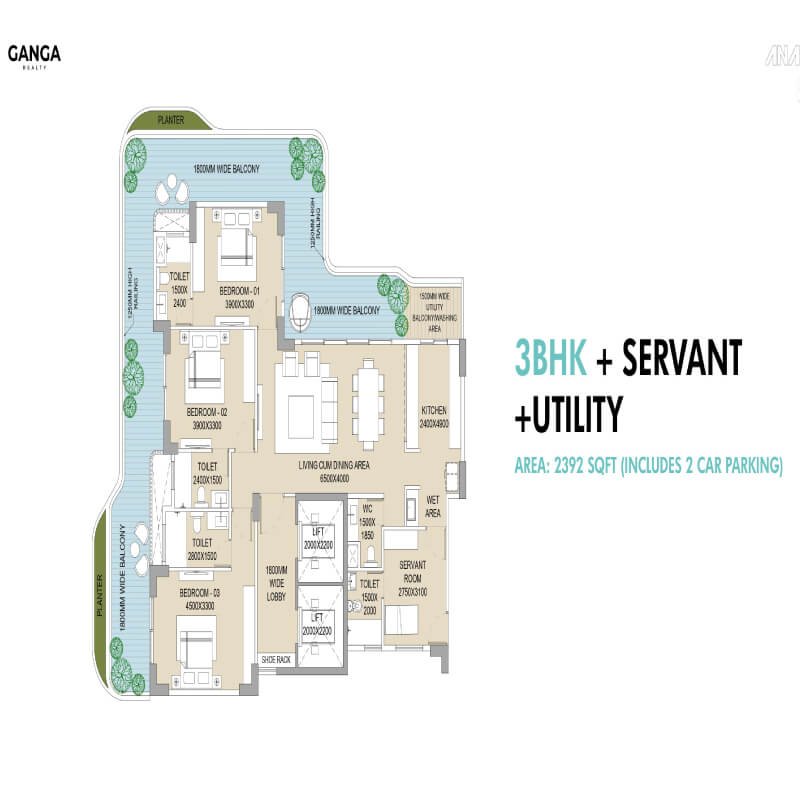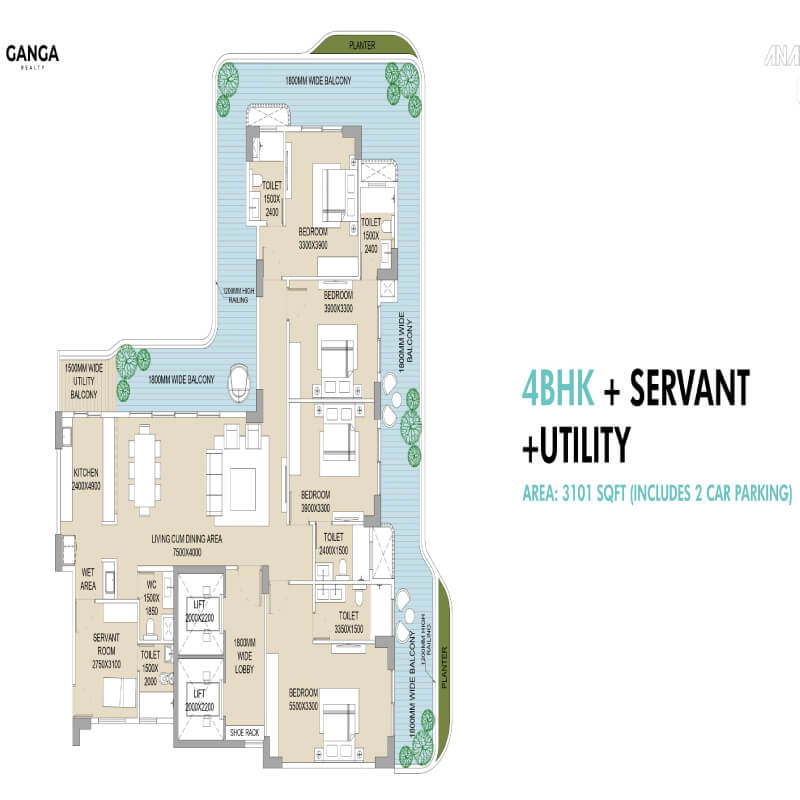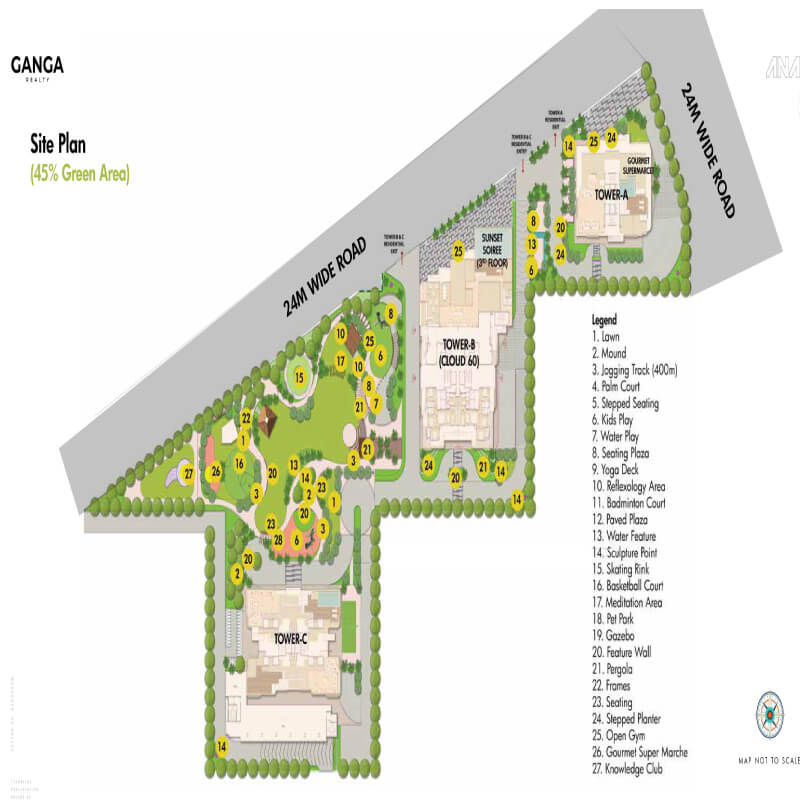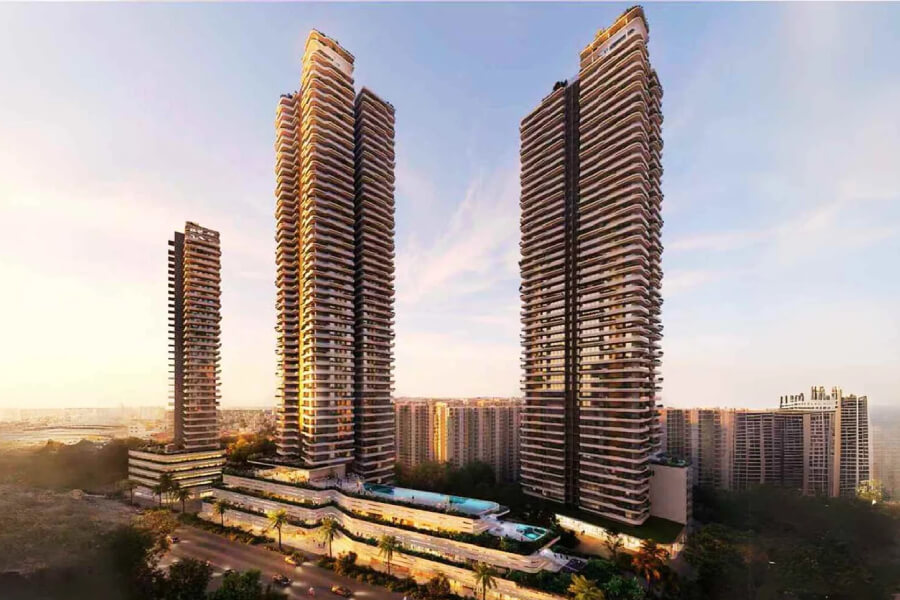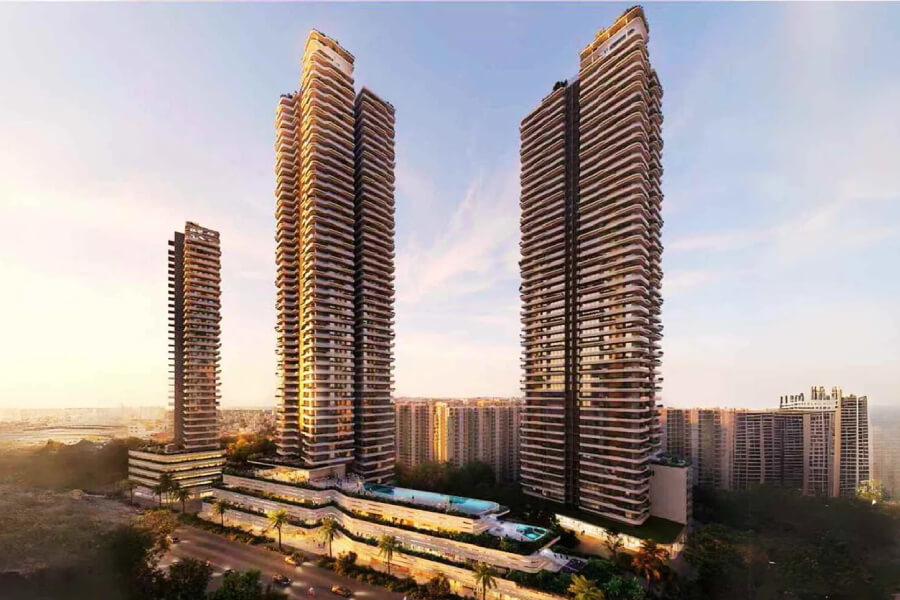
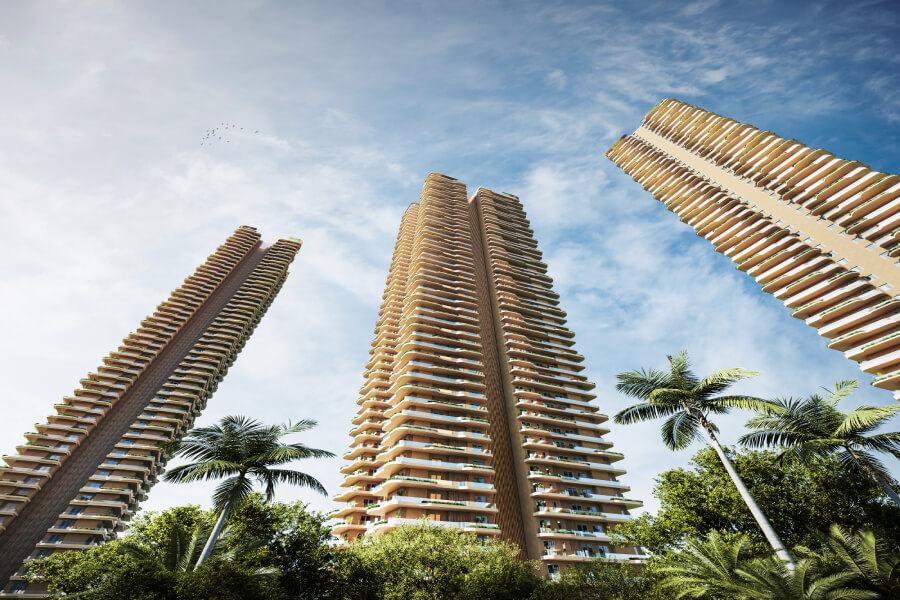
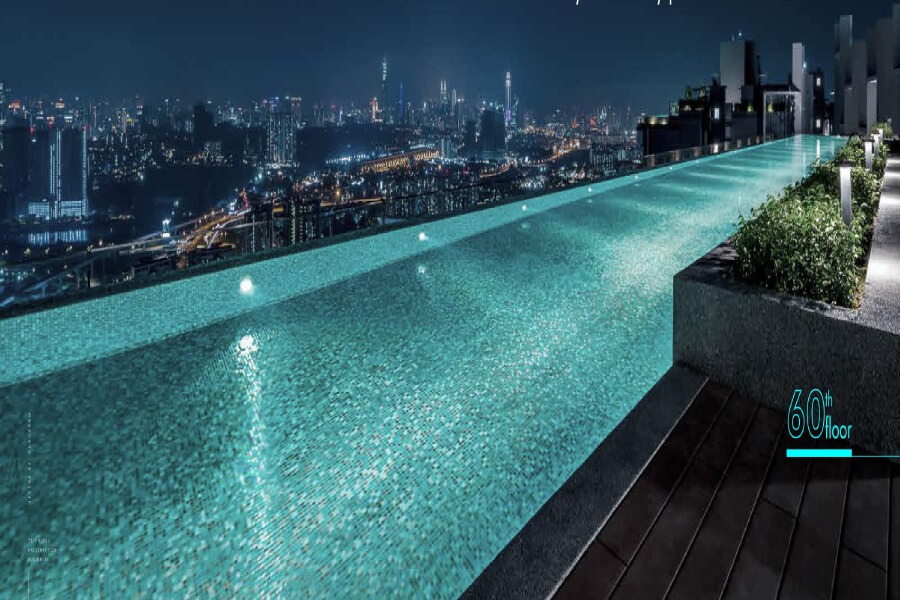

3-4
Bedrooms

3-4
Bathroom

2392-3101 Sqft Super Area

Dec. 2029
Possession
Overview About – Ganga Realty Anantam
Ganga Anantam Realty: Luxurious Living at Sector 85, Dwarka Expressway, Gurugram
Introducing Ganga Realty Fusion 85, a forthcoming iconic residential project in the heart of Gurugram’s Sector 85. This location is highly sought after due to its exceptional connectivity and amenities, linking effortlessly to key hubs like IMT Manesar, IGI Airport, top-tier schools, and hospitals.
Ganga Realty Fusion 85 stands out as a premier luxury project in Gurugram, offering exquisitely designed 3BHK and 4BHK apartments. The architecture is modern and the construction materials are of superior quality, ensuring durability and style. Residents will enjoy a host of high-end amenities including a 24/7 water supply, a clubhouse, a swimming pool, parks, gardens, ample car parking, and reliable power backup.
The project offers a smart and efficient payment plan, the Ganga Anantam payment plan, simplifying the investment process for potential buyers. The green surroundings of Sector 85 provide a serene living experience, with easy access to the rest of the city. The residences are artistically designed to offer an exclusive living experience, complemented by beautifully landscaped parks and fragrant gardens that enhance the overall ambiance.
Ganga Anantam is excited to soft launch Fusion 85, featuring the first-ever AI-enabled resort homes in Sector 85, Gurugram, blending luxury with advanced technology for an unparalleled living experience.
Project Info – Ganga Realty Anantam
Developer
Ganga Realty
Type
Residential
Segment
Apartment
Total Area
5.52 Acres
Total Units
524
Structure
T-3, G+60
Sizes
2392 -3101 Sqft
Configuration
3, 4 BHK
RERA
56 of 2024
Location
Sector-85
Launch Date
June 2024
Possession Date
Dec. 2029
Floor Plans – Ganga Realty Anantam
Highlights – Ganga Realty Anantam
- Three Iconic Towers:
- Unique 4core design
- Spanning 5.3 acres
- Tallest towers in the vicinity with 55-60 stories
- Elevator and Parking:
- Eight elevators per tower
- Two dedicated elevators per apartment
- Two additional service lifts
- Two car parking spaces per apartment
- Sun-Facing Units:
- Maximizes natural light
- Prime Location:
- Excellent connectivity to Dwarka Expressway and NH8
- 20minute drive to IGI Delhi Airport
- State-of-the-Art Clubhouse:
- Extensive amenities for leisure and social activities
- Collaborations with Renowned Professionals:
- Principal Architect: UHA London
- Masterplan Designer: Scape Design
- Landscape Architect: Macfarlane & Associates
- Structure Audit: SGS
- Ganga Realty Fusion 85 combines modern design, luxurious amenities, and strategic location for an unparalleled living experience.

