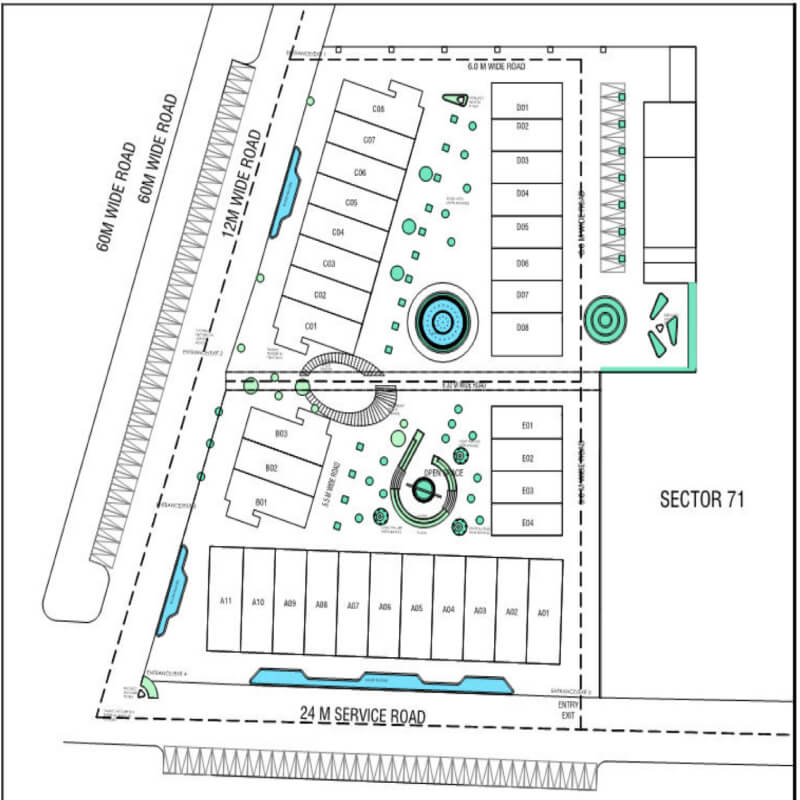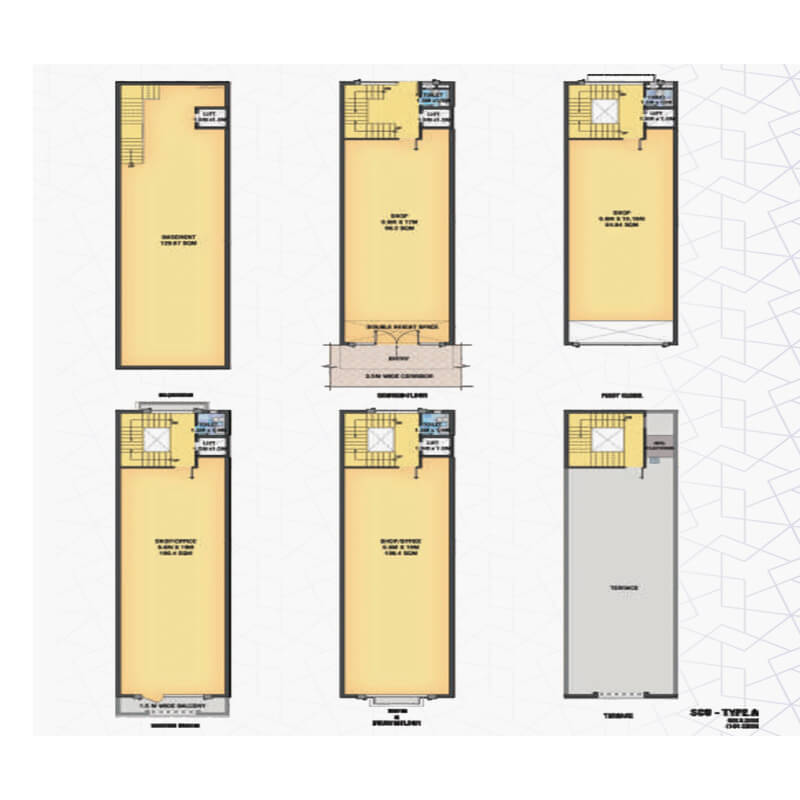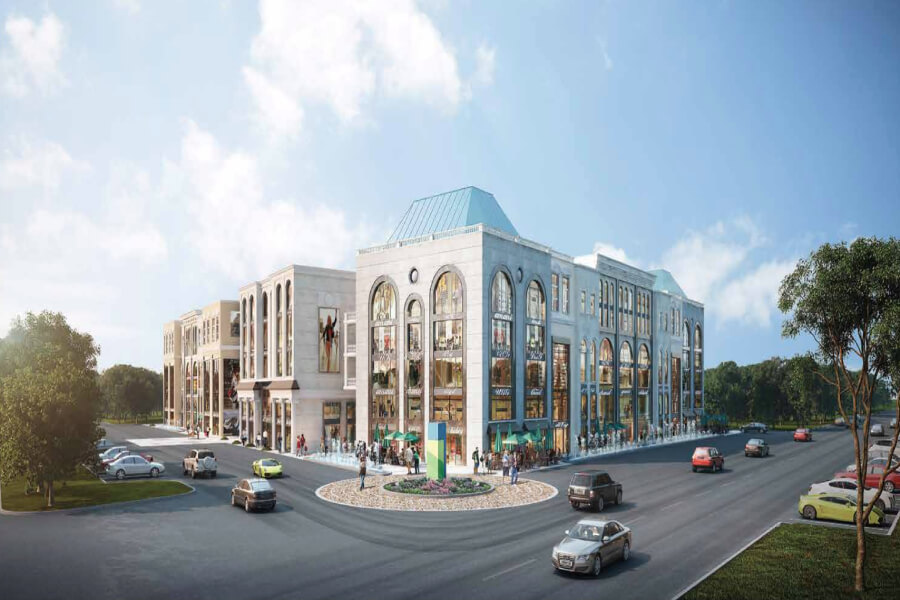



SCO’s

Common
Bathroom

108-140 Sqyd
Super Area

Dec. 2024
Possession
Overview About – Whiteland Urban Cubes 71
Urban Cubes 71 offers a unique combination of strategic location, excellent connectivity, and innovative features designed to meet the diverse needs of businesses. Situated with seamless access to major highways such as NH-8 and Sohna Road, it is well-connected to key areas within Gurugram and beyond. The project is also close to promising new avenues in Gurugram, providing easy routes for commuters and visitors.
The development is in close proximity to the offices of several reputable multinational corporations, including American Express, Google, TCS, and Genpact. This makes it an attractive location for businesses that benefit from being near major corporate hubs, enhancing opportunities for networking and partnerships. Urban Cubes 71 is situated across from DLF Almeda, a fully developed premium residential township, and adjacent to Tatvam Villas, known for their luxury living standards. This proximity to high-end residential areas increases foot traffic from affluent neighborhoods, benefiting retail and F&B outlets within the project.
A significant future advantage is the impending Clover Leaf flyover, which will be just three minutes away from Urban Cubes 71. This flyover is designed to connect SPR to NH-48, NPR (Dwarka Expressway), and CPR, positioning it as a major traffic hub in Gurugram. The improved connectivity will enhance accessibility to and from the project, making it a central point for commuting and transport.
The SCO (Shop-Cum-Office) project is packed with first-of-its-kind features and amenities tailored to meet the needs of retail and food-and-beverage brands. These include comprehensive solutions for power backup, water treatment, and HVAC systems to ensure smooth and efficient operations for businesses.
As the first SCO with a LEED-certified platinum rating, Urban Cubes 71 reflects a strong commitment to sustainability and eco-friendly practices. Horizontal leasing provisions allow for larger floor plates, offering flexibility to businesses that need more extensive spaces. With a dense catchment area of around 70,000 families in the immediate vicinity, businesses can expect a steady stream of customers and increased foot traffic.
Urban Cubes 71 stands out as a premier choice for businesses seeking a well-connected, strategically located, and innovative environment in Gurugram. Its proximity to major corporations, luxury residences, and future infrastructure developments promises to enhance its appeal and accessibility, making it an ideal hub for retail and F&B brands.
Project Info – Whiteland Urban Cubes 71
Developer
Whiteland Corp.
Type
Commercial
Segment
SCO’s
Total Area
2.30 Acres
Total Units
34
Structure
B+G+3
Sizes
108-140 Sqyd
Configuration
SCO
RERA
57 of 2021
Location
Sector-71
Launch Date
Aug. 2021
Possession Date
Dec. 2024
Floor Plans – Whiteland Urban Cubes 71
Highlights – Whiteland Urban Cubes 71
- Central Amphitheatre – A large, open-air venue designed for live performances, community events, and gatherings, providing a cultural hub for entertainment and social activities.
- Outdoor Cafe – A pleasant spot for dining and relaxation, offering patrons a cozy atmosphere with fresh air and scenic views.
- Arrival Trellis – A decorative structure at the entrance, enhancing the aesthetic appeal and providing a welcoming ambiance for visitors.
- Ample Parking Space – Generous parking facilities ensure convenient access for all visitors, minimizing parking-related hassles.
- Food Truck Zone – Designated area for food trucks, offering diverse culinary options and creating a vibrant food scene.
- Interactive Fountain with Lights – A visually captivating fountain that features interactive elements and lighting effects, serving as a focal point and enhancing the overall ambiance.
- Shade Trellis for Outdoor Restaurants – Structures providing shade for outdoor dining areas, ensuring comfort for diners while allowing them to enjoy meals in an open-air environment.
- LED Screen – A large, high-definition screen for broadcasting events, advertisements, and important announcements, enhancing the overall experience for visitors.
- A conglomeration of Globally Acclaimed Professionals – A collaborative effort by leading experts in various fields to create a world-class development with innovative design and top-notch amenities.
- Frontage on Main SPR – 850 ft. Wide frontage on a prime location with extensive frontage on the main Southern Peripheral Road, offering high visibility and easy access.
- First SCO with LEED Certified Platinum Rating – The first Shop-Cum-Office (SCO) development to achieve the highest LEED certification, reflecting its commitment to sustainability and eco-friendly practices.
- First SCO Development with Centralized Services – Offering centralized power backup, water treatment, and HVAC solutions, ensuring seamless and efficient operations for businesses.
- First SCO Development with Horizontal Leasing Provision – A unique leasing model allowing for larger floor plates by combining multiple units horizontally, providing flexibility and catering to diverse business needs.
- Dense Catchment of 70,000 Families in Immediate Vicinity – Situated in a densely populated area with a substantial customer base, ensuring high foot traffic and potential for business growth.



